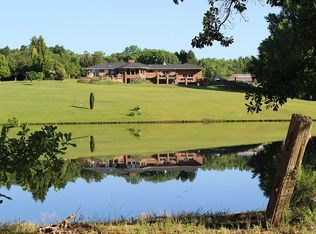No city taxes or HOA. Five acres including partial lake ownership. Private dock. Brick dream home with large walk in attic Basement. Screen porch.1st floor owner suite w/sitting area. 1st floor executive office. Hardwoods! Two story family room with stone fireplace. Beautiful kitchen w/island and breakfast area. Upstairs 2 bedrooms w/private baths, bonus and 2nd office. Full house water filter. Three car side load garage. Basement has office,full bath, and 3 garage doors. Recorded covenants.
This property is off market, which means it's not currently listed for sale or rent on Zillow. This may be different from what's available on other websites or public sources.
