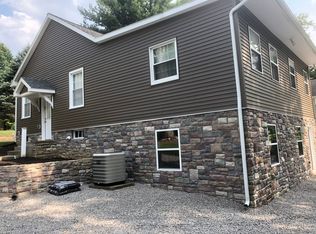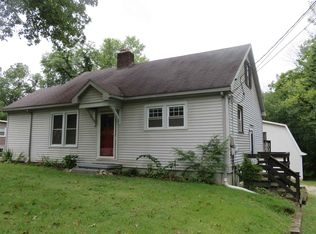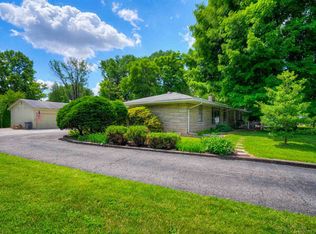Closed
$199,900
6600 Old State Rd, Evansville, IN 47710
4beds
2,354sqft
Single Family Residence
Built in 1941
0.39 Acres Lot
$204,800 Zestimate®
$--/sqft
$1,398 Estimated rent
Home value
$204,800
$184,000 - $229,000
$1,398/mo
Zestimate® history
Loading...
Owner options
Explore your selling options
What's special
Charming bungalow/cottage smart home situated on spacious .39 acres with a full finished basement. Home has tons of updates, lots of character and warmth all in one. The kitchen features brand new lower white cabinets with soft close drawers, upper cabinets feature glass fronts, all new brass hardware, deep sink, granite counter tops, octagonal tiled flooring for a touch of class and stainless steel range and refrigerator. Breakfast nook has been updated in 2024 with buffet/coffee bar featuring new cabinets all with soft close drawers. Archway over living room along with hardwood floors and fireplace for decor making this room the perfect spot to relax anytime of the day. At the end of the hall is the primary bedroom with deep closet, crown molding, updated ceiling fan and space for a king size bed. There are 2 spare bedrooms on main level both featuring hardwood flooring and updated light fixtures. Recently updated full bath on main level with tub/shower combo, LTV flooring, new large vanity, hardware, raised toilet and more. Down to the basement you will find a spacious office with closet ( potential 4th bedroom but no window for egress), family room with corner ventless fireplace, upgraded/enhanced ceiling tiles, recessed lighting and more. Utility room features a 2nd stainless steel refrigerator, washer/dryer, and storage cabinet all which are included. Extra room for storage in the basement comes with all the shelving and racks you need to organize easily. Additional features/amenities of this home include: 1 year home warranty, 2 car garage with newer opener, HVAC serviced spring 2024, Ecobee thermostat, main portion of roof and garage replaced in 2024, rubber portion of roof replaced in 2017, spacious pantry in kitchen, 200 amp service, smart home wired (via wifi, which will be needed), basement wired for speakers, keyless entry on both front and side door, new gravel added to driveway 2024, front porch has added wood slats in 2024, storage shed and play set in backyard are all included. All of this and low taxes.
Zillow last checked: 8 hours ago
Listing updated: February 21, 2025 at 01:31pm
Listed by:
Jenna Hancock-Wargel Cell:812-568-4774,
Berkshire Hathaway HomeServices Indiana Realty
Bought with:
Stephen Knox
KELLER WILLIAMS CAPITAL REALTY
Source: IRMLS,MLS#: 202500239
Facts & features
Interior
Bedrooms & bathrooms
- Bedrooms: 4
- Bathrooms: 1
- Full bathrooms: 1
- Main level bedrooms: 3
Bedroom 1
- Level: Main
Bedroom 2
- Level: Main
Dining room
- Area: 234
- Dimensions: 18 x 13
Family room
- Level: Basement
- Area: 270
- Dimensions: 15 x 18
Kitchen
- Level: Main
- Area: 209
- Dimensions: 19 x 11
Living room
- Level: Main
- Area: 204
- Dimensions: 17 x 12
Heating
- Natural Gas, Forced Air
Cooling
- Central Air
Appliances
- Included: Dishwasher, Microwave, Refrigerator, Washer, Dryer-Electric, Electric Range, Gas Water Heater
- Laundry: Washer Hookup
Features
- Ceiling Fan(s), Countertops-Solid Surf, Crown Molding, Eat-in Kitchen, Pantry, Double Vanity, Wiring-Smart Home, Tub/Shower Combination, Main Level Bedroom Suite
- Flooring: Hardwood, Laminate, Tile
- Windows: Window Treatments
- Basement: Full,Finished,Block,Sump Pump
- Number of fireplaces: 2
- Fireplace features: Family Room, Living Room, Gas Log, Ventless
Interior area
- Total structure area: 2,354
- Total interior livable area: 2,354 sqft
- Finished area above ground: 1,177
- Finished area below ground: 1,177
Property
Parking
- Total spaces: 2
- Parking features: Attached, Garage Door Opener, Asphalt, Concrete
- Attached garage spaces: 2
- Has uncovered spaces: Yes
Features
- Levels: One
- Stories: 1
- Exterior features: Play/Swing Set
- Fencing: None
Lot
- Size: 0.39 Acres
- Dimensions: 61 x 285
- Features: Sloped, 0-2.9999, City/Town/Suburb
Details
- Additional structures: Shed
- Parcel number: 820432002257.001019
- Other equipment: Sump Pump, Sump Pump+Battery Backup
Construction
Type & style
- Home type: SingleFamily
- Architectural style: Bungalow
- Property subtype: Single Family Residence
Materials
- Wood Siding
- Roof: Rubber,Dimensional Shingles
Condition
- New construction: No
- Year built: 1941
Details
- Warranty included: Yes
Utilities & green energy
- Gas: CenterPoint Energy
- Sewer: City
- Water: City
- Utilities for property: Cable Connected
Community & neighborhood
Community
- Community features: None
Location
- Region: Evansville
- Subdivision: Commens Place
Other
Other facts
- Listing terms: Cash,Conventional
Price history
| Date | Event | Price |
|---|---|---|
| 2/21/2025 | Sold | $199,900 |
Source: | ||
| 2/8/2025 | Pending sale | $199,900 |
Source: | ||
| 1/29/2025 | Price change | $199,900-4.8% |
Source: | ||
| 1/19/2025 | Price change | $209,900-2.3% |
Source: | ||
| 1/3/2025 | Listed for sale | $214,900+110.7% |
Source: | ||
Public tax history
| Year | Property taxes | Tax assessment |
|---|---|---|
| 2024 | $671 -13.4% | $104,700 +3.4% |
| 2023 | $775 +34.1% | $101,300 -0.6% |
| 2022 | $578 +17.5% | $101,900 +19.5% |
Find assessor info on the county website
Neighborhood: 47710
Nearby schools
GreatSchools rating
- 7/10Highland Elementary SchoolGrades: K-5Distance: 0.6 mi
- 9/10Thompkins Middle SchoolGrades: 6-8Distance: 1.6 mi
- 7/10Central High SchoolGrades: 9-12Distance: 1 mi
Schools provided by the listing agent
- Elementary: Highland
- Middle: Thompkins
- High: Central
- District: Evansville-Vanderburgh School Corp.
Source: IRMLS. This data may not be complete. We recommend contacting the local school district to confirm school assignments for this home.

Get pre-qualified for a loan
At Zillow Home Loans, we can pre-qualify you in as little as 5 minutes with no impact to your credit score.An equal housing lender. NMLS #10287.


