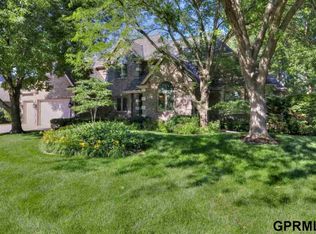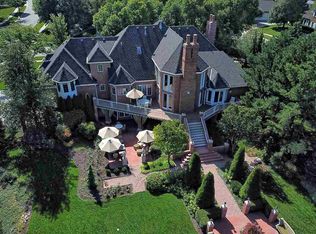Sold for $775,000
$775,000
6600 Old Dominion Rd, Lincoln, NE 68516
4beds
4,658sqft
Single Family Residence
Built in 1991
0.36 Acres Lot
$796,700 Zestimate®
$166/sqft
$4,119 Estimated rent
Home value
$796,700
$717,000 - $892,000
$4,119/mo
Zestimate® history
Loading...
Owner options
Explore your selling options
What's special
Stately, newly renovated 2-story brick home on large corner lot in Williamsburg. Enter the grand foyer w/loft overlook, setting the stage for the home’s impressive design. Multiple dining areas include formal & informal dining, an eat-in kitchen w/fireplace, quartz countertops, & large island. The main level offers a spacious laundry room, 2 half baths, & a versatile bedroom or office w/French doors. The living room is adorned w/a fireplace & windows that flood the space w/natural light. Upstairs, 3 en-suite bedrooms w/walk-in closets, including a luxurious primary suite w/3rd fireplace, dual closets, & whirlpool tub. The daylight basement boasts a family/rec room, fitness room, 6th bathroom, ample storage, & storm cellar. Outdoor highlights include a tiered deck, patio w/gas hookup, landscape lighting, fully fenced & meticulously manicured lawn. Enjoy neighborhood walking trails & lake access for fishing & ice skating. A must-see in South Lincoln! Schedule your private showing today.
Zillow last checked: 8 hours ago
Listing updated: May 23, 2025 at 01:30pm
Listed by:
Meranda Wente 402-802-4775,
HOME Real Estate
Bought with:
Jessica States, 20170859
Keller Williams Lincoln
Source: GPRMLS,MLS#: 22508905
Facts & features
Interior
Bedrooms & bathrooms
- Bedrooms: 4
- Bathrooms: 6
- Full bathrooms: 2
- 3/4 bathrooms: 1
- 1/2 bathrooms: 3
- Main level bathrooms: 2
Primary bedroom
- Features: Wood Floor, Fireplace, Ceiling Fan(s), Walk-In Closet(s)
- Level: Second
- Area: 222.83
- Dimensions: 17.01 x 13.1
Bedroom 2
- Features: Wall/Wall Carpeting, Ceiling Fan(s), Walk-In Closet(s)
- Level: Second
- Area: 194.45
- Dimensions: 12.1 x 16.07
Bedroom 3
- Features: Wall/Wall Carpeting, Ceiling Fan(s), Walk-In Closet(s)
- Level: Second
- Area: 193.28
- Dimensions: 16 x 12.08
Bedroom 4
- Features: Wall/Wall Carpeting
- Level: Main
- Area: 170.25
- Dimensions: 12.1 x 14.07
Primary bathroom
- Features: Full, Shower, Whirlpool, Double Sinks
Dining room
- Features: Wall/Wall Carpeting
- Level: Main
- Area: 169.54
- Dimensions: 14 x 12.11
Family room
- Features: Wall/Wall Carpeting
- Level: Basement
- Area: 355.53
- Dimensions: 16.08 x 22.11
Kitchen
- Features: Wood Floor, Dining Area, Pantry
- Level: Main
- Area: 184.58
- Dimensions: 14.09 x 13.1
Living room
- Features: Wall/Wall Carpeting, Fireplace, Ceiling Fan(s)
- Level: Main
- Area: 370.57
- Dimensions: 23.06 x 16.07
Basement
- Area: 2014
Heating
- Electric, Forced Air
Cooling
- Central Air
Appliances
- Included: Humidifier, Ice Maker, Refrigerator, Water Softener, Washer, Dishwasher, Dryer, Disposal, Microwave, Double Oven, Cooktop
- Laundry: Wall/Wall Carpeting, Skylight
Features
- Central Vacuum, High Ceilings, Exercise Room, Ceiling Fan(s), Formal Dining Room, Pantry
- Flooring: Wood, Other, Carpet, Concrete
- Windows: LL Daylight Windows, Skylight(s)
- Basement: Daylight,Full,Partially Finished
- Number of fireplaces: 3
- Fireplace features: Living Room, Gas Log Lighter, Master Bedroom, Dining Room
Interior area
- Total structure area: 4,658
- Total interior livable area: 4,658 sqft
- Finished area above ground: 3,658
- Finished area below ground: 1,000
Property
Parking
- Total spaces: 3
- Parking features: Attached, Garage Door Opener
- Attached garage spaces: 3
Features
- Levels: Two
- Patio & porch: Porch, Patio, Deck
- Exterior features: Storm Cellar, Sprinkler System, Lighting
- Fencing: Full,Iron
Lot
- Size: 0.36 Acres
- Dimensions: 110 x 130 x 135 x 130
- Features: Over 1/4 up to 1/2 Acre, City Lot, Corner Lot, Subdivided, Public Sidewalk, Paved
Details
- Parcel number: 1618411001000
- Zoning: garage 24.10 x 30.06
- Other equipment: Air Purifier, Sump Pump
Construction
Type & style
- Home type: SingleFamily
- Property subtype: Single Family Residence
Materials
- Brick/Other
- Foundation: Concrete Perimeter
- Roof: Composition
Condition
- Not New and NOT a Model
- New construction: No
- Year built: 1991
Utilities & green energy
- Sewer: Public Sewer
- Water: Public
Community & neighborhood
Location
- Region: Lincoln
- Subdivision: Williamsburg
HOA & financial
HOA
- Has HOA: Yes
- HOA fee: $560 annually
- Services included: Common Area Maintenance
- Association name: Williamsburg Residential Owners Assoc
Other
Other facts
- Listing terms: VA Loan,FHA,Conventional,Cash
- Ownership: Fee Simple
- Road surface type: Paved
Price history
| Date | Event | Price |
|---|---|---|
| 5/23/2025 | Sold | $775,000$166/sqft |
Source: | ||
| 4/26/2025 | Pending sale | $775,000$166/sqft |
Source: | ||
| 4/9/2025 | Listed for sale | $775,000+14%$166/sqft |
Source: | ||
| 1/3/2024 | Sold | $680,000-2.6%$146/sqft |
Source: | ||
| 12/16/2023 | Pending sale | $698,500$150/sqft |
Source: | ||
Public tax history
| Year | Property taxes | Tax assessment |
|---|---|---|
| 2024 | $9,439 -13.6% | $678,000 +4% |
| 2023 | $10,926 +1.8% | $651,900 +20.8% |
| 2022 | $10,728 -0.2% | $539,500 |
Find assessor info on the county website
Neighborhood: 68516
Nearby schools
GreatSchools rating
- 7/10Cavett Elementary SchoolGrades: PK-5Distance: 0.9 mi
- 7/10Scott Middle SchoolGrades: 6-8Distance: 1.3 mi
- 5/10Southwest High SchoolGrades: 9-12Distance: 2 mi
Schools provided by the listing agent
- Elementary: Cavett
- Middle: Scott
- High: Lincoln Southwest
- District: Lincoln Public Schools
Source: GPRMLS. This data may not be complete. We recommend contacting the local school district to confirm school assignments for this home.
Get pre-qualified for a loan
At Zillow Home Loans, we can pre-qualify you in as little as 5 minutes with no impact to your credit score.An equal housing lender. NMLS #10287.

