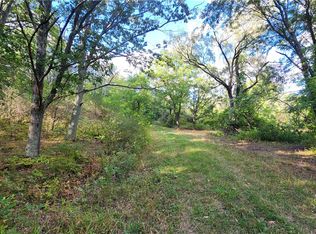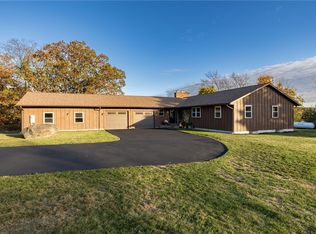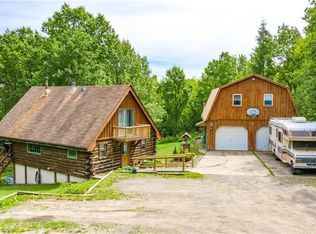ABSOLUTELY AMAZING SALT BOX HAND CRAFTED AND CUSTOM DESIGNED! HANDSOME POST & BEAM DETAILS, HARDWOODS, CUSTOM CABINETRY! SITUATED ON OVER 18 PRIVATE ACRES, WITH STUNNING VIEWS, POTTERS SHED AND UNBELIEVABLE BARN WITH UNDERGROUND TUNNEL TO MAIN HOUSE! IDEAL FOR WOODWORKING, METAL SCULPTING, AUTOMOBILE ENTHUSIAST- SO MANY POSSIBILITIES! THIS IS A RARELY AVAILABLE GEM IN THE HEART OF NAPLES! A MUST SEE!! *TAX RECORD 2214 SQ FT*
This property is off market, which means it's not currently listed for sale or rent on Zillow. This may be different from what's available on other websites or public sources.


