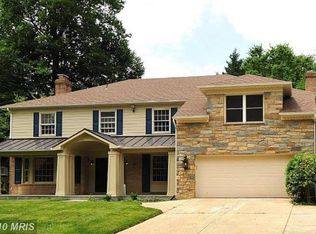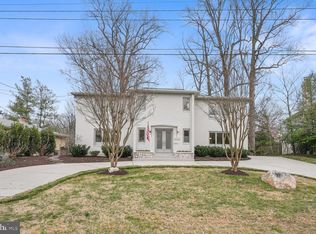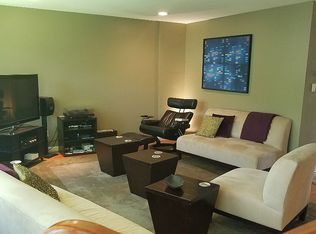Sold for $1,878,000 on 05/29/25
$1,878,000
6600 Kenhill Rd, Bethesda, MD 20817
5beds
4,350sqft
Single Family Residence
Built in 1970
0.25 Acres Lot
$1,881,900 Zestimate®
$432/sqft
$5,447 Estimated rent
Home value
$1,881,900
$1.73M - $2.05M
$5,447/mo
Zestimate® history
Loading...
Owner options
Explore your selling options
What's special
RARE OPPORTUNITY! Stunning Cherry Tree welcomes you to this storybook Williamsburg Colonial with tons of charm and grace. Truly pristine with great light, generous room sizes, newly renovated bathrooms, & 4 fireplaces all set in the beautiful/quiet part of Kenwood Park. Main level highlights include large kitchen and eat-in area that opens to rear patio, spacious living& dining rooms, library with wet bar, powder room and laundry. The upper level features a private primary suite with luxurious bath and plenty of closets, 3 additional bedrooms and renovated hall bath. Walkout lower level has large recreation room, 5th bedroom, full bathroom, plenty of storage and access to 2-car garage. Expansive yard with mature plantings and plenty of outdoor entertaining space. Easy access downtown DC & Bethesda, 495 and Virginia. Whitman school cluster and walkable to Landon. Must see. Open April 6th, 2-4pm.
Zillow last checked: 8 hours ago
Listing updated: May 29, 2025 at 08:44am
Listed by:
Lauren Davis 202-549-8784,
TTR Sotheby's International Realty
Bought with:
Ilissa Flamm, SP98365248
Long & Foster Real Estate, Inc.
Source: Bright MLS,MLS#: MDMC2172752
Facts & features
Interior
Bedrooms & bathrooms
- Bedrooms: 5
- Bathrooms: 4
- Full bathrooms: 3
- 1/2 bathrooms: 1
- Main level bathrooms: 1
Primary bedroom
- Features: Flooring - HardWood, Fireplace - Other
- Level: Upper
Bedroom 2
- Features: Flooring - Carpet
- Level: Upper
Bedroom 3
- Features: Flooring - Carpet
- Level: Upper
Bedroom 4
- Features: Flooring - Carpet
- Level: Upper
Bedroom 5
- Features: Flooring - Carpet
- Level: Lower
Dining room
- Features: Flooring - HardWood
- Level: Main
Foyer
- Features: Flooring - Marble
- Level: Main
Game room
- Features: Flooring - Carpet
- Level: Lower
Other
- Level: Unspecified
Kitchen
- Features: Flooring - HardWood, Fireplace - Wood Burning
- Level: Main
Laundry
- Level: Unspecified
Library
- Features: Flooring - HardWood, Fireplace - Wood Burning
- Level: Main
Living room
- Features: Flooring - HardWood, Fireplace - Wood Burning
- Level: Main
Mud room
- Level: Unspecified
Other
- Features: Flooring - Carpet
- Level: Lower
Storage room
- Level: Unspecified
Study
- Level: Unspecified
Utility room
- Level: Unspecified
Heating
- Forced Air, Natural Gas
Cooling
- Central Air, Electric
Appliances
- Included: Cooktop, Dishwasher, Disposal, Exhaust Fan, Ice Maker, Double Oven, Oven, Refrigerator, Gas Water Heater
- Laundry: Main Level, Laundry Room, Mud Room
Features
- Kitchen - Table Space, Built-in Features, Primary Bath(s), Bar, Floor Plan - Traditional, Attic, Breakfast Area, Crown Molding, Pantry, Beamed Ceilings
- Flooring: Hardwood, Wood
- Doors: Insulated, Six Panel, Sliding Glass
- Windows: Bay/Bow, Wood Frames
- Basement: Finished,Walk-Out Access,Windows
- Number of fireplaces: 4
- Fireplace features: Mantel(s), Screen
Interior area
- Total structure area: 4,350
- Total interior livable area: 4,350 sqft
- Finished area above ground: 3,000
- Finished area below ground: 1,350
Property
Parking
- Total spaces: 6
- Parking features: Garage Door Opener, Attached, Driveway
- Attached garage spaces: 2
- Uncovered spaces: 4
- Details: Garage Sqft: 500
Accessibility
- Accessibility features: Other
Features
- Levels: Three
- Stories: 3
- Patio & porch: Patio, Porch, Deck
- Exterior features: Barbecue, Extensive Hardscape
- Pool features: None
- Fencing: Partial
Lot
- Size: 0.25 Acres
- Features: Landscaped, Premium
Details
- Additional structures: Above Grade, Below Grade
- Parcel number: 160700618730
- Zoning: R90
- Special conditions: Standard
Construction
Type & style
- Home type: SingleFamily
- Architectural style: Colonial
- Property subtype: Single Family Residence
Materials
- Brick
- Foundation: Other
- Roof: Shake
Condition
- Excellent
- New construction: No
- Year built: 1970
Utilities & green energy
- Sewer: Public Sewer
- Water: Public
Community & neighborhood
Location
- Region: Bethesda
- Subdivision: Kenwood Park
Other
Other facts
- Listing agreement: Exclusive Right To Sell
- Ownership: Fee Simple
Price history
| Date | Event | Price |
|---|---|---|
| 5/29/2025 | Sold | $1,878,000+10.8%$432/sqft |
Source: | ||
| 4/9/2025 | Pending sale | $1,695,000$390/sqft |
Source: | ||
| 4/4/2025 | Listed for sale | $1,695,000+50.7%$390/sqft |
Source: | ||
| 10/15/2017 | Listing removed | $4,750$1/sqft |
Source: Executive Housing Consultants, Inc Report a problem | ||
| 9/15/2017 | Price change | $4,750-9.5%$1/sqft |
Source: Executive Housing Consultants, Inc Report a problem | ||
Public tax history
| Year | Property taxes | Tax assessment |
|---|---|---|
| 2025 | $14,035 +4.2% | $1,208,200 +3.2% |
| 2024 | $13,471 +3.7% | $1,170,200 +3.8% |
| 2023 | $12,989 +8.5% | $1,127,333 +4% |
Find assessor info on the county website
Neighborhood: 20817
Nearby schools
GreatSchools rating
- 9/10Bradley Hills Elementary SchoolGrades: K-5Distance: 1.6 mi
- 10/10Thomas W. Pyle Middle SchoolGrades: 6-8Distance: 1 mi
- 9/10Walt Whitman High SchoolGrades: 9-12Distance: 0.5 mi
Schools provided by the listing agent
- Elementary: Bradley Hills
- Middle: Pyle
- High: Walt Whitman
- District: Montgomery County Public Schools
Source: Bright MLS. This data may not be complete. We recommend contacting the local school district to confirm school assignments for this home.

Get pre-qualified for a loan
At Zillow Home Loans, we can pre-qualify you in as little as 5 minutes with no impact to your credit score.An equal housing lender. NMLS #10287.
Sell for more on Zillow
Get a free Zillow Showcase℠ listing and you could sell for .
$1,881,900
2% more+ $37,638
With Zillow Showcase(estimated)
$1,919,538

