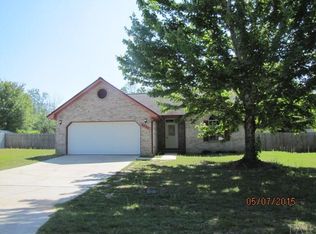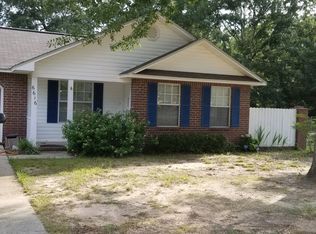Charming Home - Great family neighborhood, best price in the neighborhood. Home shows pride of ownership, light and bright with split bedroom plan. Kitchen has solid wood cabinets eat in kitchen plus dining room. Fenced in back yard facing woods no neighbors behind, tranquil setting.
This property is off market, which means it's not currently listed for sale or rent on Zillow. This may be different from what's available on other websites or public sources.


