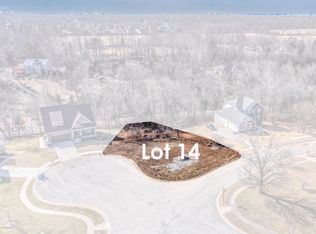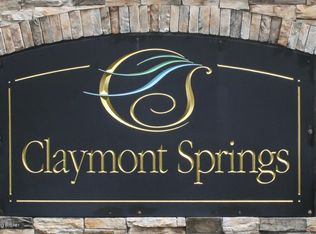Sold for $585,000
$585,000
6600 Hypoint Ridge Rd, Crestwood, KY 40014
3beds
1,900sqft
Single Family Residence
Built in 2019
10,454.4 Square Feet Lot
$597,700 Zestimate®
$308/sqft
$2,409 Estimated rent
Home value
$597,700
$538,000 - $669,000
$2,409/mo
Zestimate® history
Loading...
Owner options
Explore your selling options
What's special
Single story ranch home features a spacious, open concept with living room, dining room and eat-in and kitchen. The kitchen includes custom built cabinets with granite countertops. The luxurious primary bedroom/ bathroom features a large walk in closet and a custom tile shower. Two additional bedrooms include walk in closets and share a jack and Jill bathroom. There is also a half bath for guests. The covered back deck is a great spot for entertaining guests. The house also features an unfinished walkout basement with patio and rough in plumbing completed.
Zillow last checked: 8 hours ago
Listing updated: June 06, 2025 at 06:51am
Listed by:
Cynthia W Smiley 502-895-0100,
Sentry Realty LC
Bought with:
Christy Webster, 223523
United Real Estate Louisville
Source: GLARMLS,MLS#: 1680945
Facts & features
Interior
Bedrooms & bathrooms
- Bedrooms: 3
- Bathrooms: 3
- Full bathrooms: 2
- 1/2 bathrooms: 1
Primary bedroom
- Level: First
Bedroom
- Level: First
Bedroom
- Level: First
Primary bathroom
- Level: First
Half bathroom
- Level: First
Full bathroom
- Level: First
Dining room
- Level: First
Kitchen
- Description: eat-in kitchen
- Level: First
Laundry
- Level: First
Living room
- Level: First
Heating
- Forced Air, Natural Gas
Cooling
- Central Air
Features
- Basement: Walkout Unfinished
- Number of fireplaces: 1
Interior area
- Total structure area: 1,900
- Total interior livable area: 1,900 sqft
- Finished area above ground: 1,900
- Finished area below ground: 0
Property
Parking
- Total spaces: 2
- Parking features: Attached, Entry Front, Driveway
- Attached garage spaces: 2
- Has uncovered spaces: Yes
Features
- Stories: 1
- Patio & porch: Deck, Patio
- Fencing: None
Lot
- Size: 10,454 sqft
- Dimensions: 72 x 29 x 47 x 156 x 21 x 201
Details
- Parcel number: 23350114
Construction
Type & style
- Home type: SingleFamily
- Architectural style: Ranch
- Property subtype: Single Family Residence
Materials
- Cement Siding
- Foundation: Concrete Perimeter
- Roof: Shingle
Condition
- Year built: 2019
Utilities & green energy
- Sewer: Public Sewer
- Water: Public
- Utilities for property: Electricity Connected, Natural Gas Connected
Community & neighborhood
Location
- Region: Crestwood
- Subdivision: Claymont Springs
HOA & financial
HOA
- Has HOA: Yes
- HOA fee: $650 annually
Price history
| Date | Event | Price |
|---|---|---|
| 6/6/2025 | Pending sale | $599,000+2.4%$315/sqft |
Source: | ||
| 6/4/2025 | Sold | $585,000-2.3%$308/sqft |
Source: | ||
| 4/29/2025 | Contingent | $599,000$315/sqft |
Source: | ||
| 3/25/2025 | Price change | $599,000-1.8%$315/sqft |
Source: | ||
| 3/3/2025 | Listed for sale | $610,000+811.8%$321/sqft |
Source: | ||
Public tax history
| Year | Property taxes | Tax assessment |
|---|---|---|
| 2023 | $4,180 +0.4% | $337,000 |
| 2022 | $4,165 +4% | $337,000 +3.1% |
| 2021 | $4,006 +386.9% | $327,000 +388.1% |
Find assessor info on the county website
Neighborhood: 40014
Nearby schools
GreatSchools rating
- 6/10Camden Station Elementary SchoolGrades: K-5Distance: 7.4 mi
- 8/10South Oldham Middle SchoolGrades: 6-8Distance: 0.7 mi
- 10/10South Oldham High SchoolGrades: 9-12Distance: 0.5 mi
Get pre-qualified for a loan
At Zillow Home Loans, we can pre-qualify you in as little as 5 minutes with no impact to your credit score.An equal housing lender. NMLS #10287.
Sell with ease on Zillow
Get a Zillow Showcase℠ listing at no additional cost and you could sell for —faster.
$597,700
2% more+$11,954
With Zillow Showcase(estimated)$609,654

