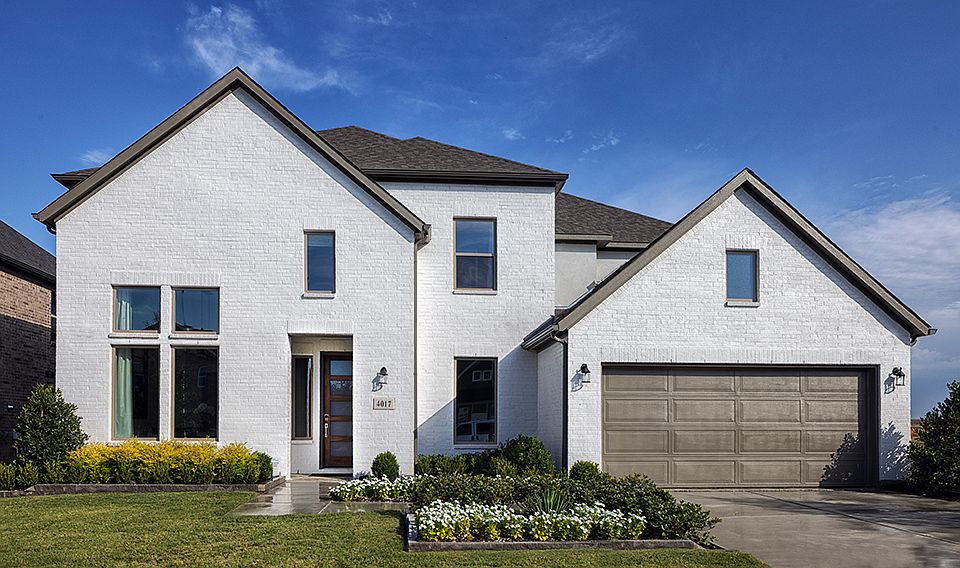New Construction - September Completion! Built by Taylor Morrison, America's Most Trusted Homebuilder. Welcome to the Larimar at 6600 Fort Parker Way in Highland Lakes—a beautifully designed home that blends standout style with everyday comfort. A curved staircase makes a stunning first impression in the foyer, flanked by a private study and formal dining room with a butler’s pantry leading to the gourmet kitchen. Enjoy built-in appliances, quartz countertops, and a large island that opens to the gathering room and casual dining area—perfect for entertaining. A covered patio extends your living space outdoors. The main-level primary suite features a spa-like bath and spacious walk-in closet. A secondary bedroom and full bath sit near the garage entry, while upstairs offers a game room, media room, three more bedrooms—one with a private en-suite—and a shared bath. Live near scenic trails, a pool, fitness center, and top-rated Prosper ISD schools—plus, no MUD or PID taxes! Additional Highlights Include: Study in place of flex, secondary bedroom and full bathroom in place of tandem, drop-in tub and mud set shower at primary bath. Photos are for representative purposes only. MLS#20948766
New construction
Special offer
$799,070
6600 Fort Parker Way, McKinney, TX 75071
5beds
3,996sqft
Single Family Residence
Built in 2025
8,498 sqft lot
$-- Zestimate®
$200/sqft
$54/mo HOA
What's special
Formal dining roomQuartz countertopsCovered patioSpacious walk-in closetDrop-in tubPrivate studyGame room
- 24 days
- on Zillow |
- 240 |
- 15 |
Zillow last checked: 7 hours ago
Listing updated: June 18, 2025 at 07:46am
Listed by:
Bobbie Alexander 0442092,
Alexander Properties - Dallas 469-252-2306
Source: NTREIS,MLS#: 20948766
Travel times
Schedule tour
Select your preferred tour type — either in-person or real-time video tour — then discuss available options with the builder representative you're connected with.
Select a date
Facts & features
Interior
Bedrooms & bathrooms
- Bedrooms: 5
- Bathrooms: 5
- Full bathrooms: 4
- 1/2 bathrooms: 1
Primary bedroom
- Level: First
- Dimensions: 0 x 0
Bedroom
- Level: Second
- Dimensions: 0 x 0
Bedroom
- Level: First
- Dimensions: 0 x 0
Bedroom
- Level: Second
- Dimensions: 0 x 0
Bedroom
- Level: Second
- Dimensions: 0 x 0
Primary bathroom
- Features: Garden Tub/Roman Tub
- Level: First
- Dimensions: 0 x 0
Breakfast room nook
- Level: First
- Dimensions: 0 x 0
Dining room
- Level: First
- Dimensions: 0 x 0
Other
- Level: First
- Dimensions: 0 x 0
Other
- Level: Second
- Dimensions: 0 x 0
Other
- Level: Second
- Dimensions: 0 x 0
Game room
- Level: Second
- Dimensions: 0 x 0
Living room
- Level: First
- Dimensions: 0 x 0
Media room
- Level: Second
- Dimensions: 0 x 0
Office
- Level: First
- Dimensions: 0 x 0
Appliances
- Included: Convection Oven, Dishwasher, Electric Oven, Gas Cooktop, Tankless Water Heater
- Laundry: Washer Hookup, Electric Dryer Hookup, Laundry in Utility Room
Features
- High Speed Internet, Kitchen Island, Open Floorplan, Pantry, Cable TV, Walk-In Closet(s), Wired for Sound
- Flooring: Carpet, Ceramic Tile, Luxury Vinyl Plank
- Has basement: No
- Number of fireplaces: 1
- Fireplace features: Gas Log
Interior area
- Total interior livable area: 3,996 sqft
Video & virtual tour
Property
Parking
- Total spaces: 2
- Parking features: Garage Faces Front, Garage, Garage Door Opener
- Attached garage spaces: 2
Features
- Levels: Two
- Stories: 2
- Patio & porch: Covered
- Exterior features: Private Yard, Rain Gutters
- Pool features: None
- Fencing: Wood
Lot
- Size: 8,498 sqft
- Features: Interior Lot, Landscaped, Subdivision, Sprinkler System
Details
- Parcel number: 6600FortParkerWay
- Special conditions: Builder Owned
Construction
Type & style
- Home type: SingleFamily
- Architectural style: Traditional,Detached
- Property subtype: Single Family Residence
- Attached to another structure: Yes
Materials
- Brick
- Roof: Composition
Condition
- New construction: Yes
- Year built: 2025
Details
- Builder name: Taylor Morrison
Utilities & green energy
- Utilities for property: Underground Utilities, Cable Available
Community & HOA
Community
- Features: Community Mailbox, Sidewalks
- Security: Prewired, Security System, Carbon Monoxide Detector(s), Smoke Detector(s)
- Subdivision: Highland Lakes 60s
HOA
- Has HOA: Yes
- Services included: Maintenance Grounds
- HOA fee: $650 annually
- HOA name: Highland Lakes Homeowners Association Inc.
- HOA phone: 972-359-1548
Location
- Region: Mckinney
Financial & listing details
- Price per square foot: $200/sqft
- Date on market: 5/27/2025
About the community
PoolLakeTrailsClubhouse+ 1 more
Your new home in McKinney, TX, offers the best of both worlds: serene outdoor living and modern indoor comfort. Amenities are open now! Imagine your weekends lounging by the pool, working out in the state-of-the-art fitness center or embarking on scenic hikes and bike rides along expansive trails. Plus, there are not MUD/PID taxes! Zoned for the highly-rated Prosper Independent School District, students have the opportunity to thrive here.
Choose from new homes in McKinney, TX, with 4 bedrooms, up to 3.5 bathrooms and 3,771 square feet. More below!
Buy Build Flash: Secure up to 1% below current market rate plus save even more with a Conventional 3
Building from the ground up? Lock in savings before they're gone June 30, when using our Affiliated Lender, Taylor Morrison Home Funding, Inc.Source: Taylor Morrison

