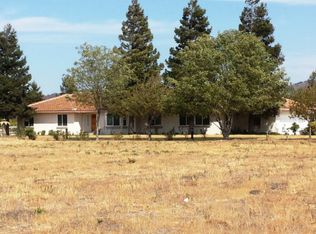Peaceful & welcoming ranchette ready for your horses! Fresh interior paint & carpet. Spacious floor plan offers formal LR/DR with built-ins, pellet stove & wet bar. Separate family room has gorgeous open wood beam ceiling & attractive rock fireplace. Remodeled kitchen offers granite counters, center island with stove top, stainless steel appliances, painted cabinets with built-ins, breakfast bar, and large nook. Remodeled master with granite double sink vanity, tiled step-in shower, jetted soaking tub and walk-in closet. Indoor laundry room with cabinets, sink and adjoining full bath with shower. Hall bath offers tiled double sink vanity and tiled shower/tub. Patio off family room is a perfect spot to sit and enjoy the neighboring mountain range views! Horse facilities include sand riding arena with watering system, pastures, 5 stall mare motel with tack room and 24x60 hay storage. San Benito Co Water District irrigation hook up is available. 1/4 interest in shared well.
This property is off market, which means it's not currently listed for sale or rent on Zillow. This may be different from what's available on other websites or public sources.
