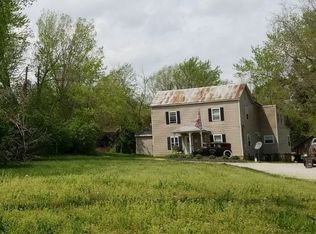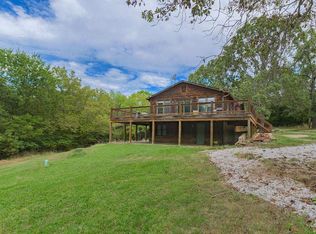Closed
Listing Provided by:
Chad P Wilson 636-229-8743,
Keller Williams Realty West
Bought with: Coldwell Banker Realty - Gundaker
Price Unknown
6600 Eime Rd, Dittmer, MO 63023
3beds
1,744sqft
Single Family Residence
Built in 1989
7.08 Acres Lot
$385,000 Zestimate®
$--/sqft
$1,740 Estimated rent
Home value
$385,000
$343,000 - $435,000
$1,740/mo
Zestimate® history
Loading...
Owner options
Explore your selling options
What's special
Welcome to your own private retreat! Nestled on over 7 serene acres in Dittmer, this beautifully updated 3-bedroom, 2-bathroom split-level home offers the perfect blend of modern comfort and rustic charm. Step inside to discover an inviting open floor plan with fresh, newer neutral flooring & paint throughout and brand NEW windows throughout!
The bright and airy kitchen features warm butcher block countertops, a breakfast bar, under cabinet lighting and a window overlooking the peaceful backyard and thriving garden—ideal for morning coffee or evening meal prep. The adjoining dining area boasts a sliding glass door that opens to a spacious 22x15 wood deck, where you can relax and enjoy the tranquil, wooded surroundings.
Upstairs, you’ll find three comfortable bedrooms, including a primary suite with its own private ensuite bath. A second full bath completes the upper level. Downstairs, a large rec room offers flexible space for entertaining, hobbies, or cozy nights in.
The property includes a 2-car attached garage, a 33x24 outbuilding perfect for a workshop or additional garage space, a chicken coop, and a large garden for your homesteading dreams. Whether you're stargazing, gardening, or exploring the woods, there's no shortage of space to connect with nature. NEW ROOF! Located in Northwest School District, this is the ideal blend of rural peace and practical living. Don’t miss this unique opportunity to own your slice of country paradise!
Zillow last checked: 8 hours ago
Listing updated: June 26, 2025 at 02:58pm
Listing Provided by:
Chad P Wilson 636-229-8743,
Keller Williams Realty West
Bought with:
Tara L Hebenstreit, 2016017093
Coldwell Banker Realty - Gundaker
Source: MARIS,MLS#: 25036505 Originating MLS: St. Louis Association of REALTORS
Originating MLS: St. Louis Association of REALTORS
Facts & features
Interior
Bedrooms & bathrooms
- Bedrooms: 3
- Bathrooms: 2
- Full bathrooms: 2
Primary bedroom
- Features: Floor Covering: Carpeting
- Level: Upper
- Area: 168
- Dimensions: 14x12
Bedroom
- Features: Floor Covering: Carpeting
- Level: Upper
- Area: 120
- Dimensions: 12x10
Bedroom
- Features: Floor Covering: Carpeting
- Level: Upper
- Area: 81
- Dimensions: 9x9
Primary bathroom
- Features: Floor Covering: Vinyl
- Level: Upper
- Area: 35
- Dimensions: 7x5
Bathroom
- Features: Floor Covering: Vinyl
- Level: Upper
- Area: 40
- Dimensions: 8x5
Dining room
- Features: Floor Covering: Ceramic Tile
- Level: Main
- Area: 208
- Dimensions: 16x13
Kitchen
- Features: Floor Covering: Ceramic Tile
- Level: Main
- Area: 220
- Dimensions: 20x11
Living room
- Features: Floor Covering: Laminate
- Level: Main
- Area: 260
- Dimensions: 20x13
Recreation room
- Features: Floor Covering: Carpeting
- Level: Lower
- Area: 247
- Dimensions: 19x13
Heating
- Electric
Cooling
- Attic Fan, Ceiling Fan(s), Central Air
Appliances
- Included: Dishwasher, Disposal, Free-Standing Electric Oven
- Laundry: In Basement
Features
- Breakfast Bar, Breakfast Room, Ceiling Fan(s), Kitchen/Dining Room Combo, Tray Ceiling(s)
- Doors: Sliding Doors
- Basement: Partially Finished
- Has fireplace: No
Interior area
- Total structure area: 1,744
- Total interior livable area: 1,744 sqft
- Finished area above ground: 1,744
Property
Parking
- Total spaces: 2
- Parking features: Attached, Gravel
- Attached garage spaces: 2
Features
- Levels: Multi/Split
- Patio & porch: Deck
- Exterior features: Garden, Private Yard
Lot
- Size: 7.08 Acres
- Features: Adjoins Wooded Area, Garden, Many Trees, Other
Details
- Additional structures: Metal Building, Outbuilding, Poultry Coop
- Parcel number: 068.033.00000010.04
- Special conditions: Standard
Construction
Type & style
- Home type: SingleFamily
- Architectural style: Split Level
- Property subtype: Single Family Residence
Materials
- Brick, Vinyl Siding
Condition
- New construction: No
- Year built: 1989
Utilities & green energy
- Sewer: Septic Tank
- Water: Well
Community & neighborhood
Location
- Region: Dittmer
- Subdivision: Martins Perry 01
Other
Other facts
- Listing terms: Cash,Conventional,FHA,USDA Loan,VA Loan
- Ownership: Private
Price history
| Date | Event | Price |
|---|---|---|
| 6/26/2025 | Sold | -- |
Source: | ||
| 6/6/2025 | Pending sale | $365,000$209/sqft |
Source: | ||
| 6/4/2025 | Listed for sale | $365,000+37.5%$209/sqft |
Source: | ||
| 11/19/2021 | Sold | -- |
Source: | ||
| 10/11/2021 | Pending sale | $265,500$152/sqft |
Source: | ||
Public tax history
| Year | Property taxes | Tax assessment |
|---|---|---|
| 2024 | $2,425 +0.4% | $32,000 |
| 2023 | $2,416 +0.1% | $32,000 |
| 2022 | $2,415 +1% | $32,000 |
Find assessor info on the county website
Neighborhood: 63023
Nearby schools
GreatSchools rating
- 5/10Maple Grove Elementary SchoolGrades: K-5Distance: 0.7 mi
- 3/10Northwest Valley SchoolGrades: 6-8Distance: 8.8 mi
- 6/10Northwest High SchoolGrades: 9-12Distance: 4.1 mi
Schools provided by the listing agent
- Elementary: Maple Grove Elem.
- Middle: Northwest Valley School
- High: Northwest High
Source: MARIS. This data may not be complete. We recommend contacting the local school district to confirm school assignments for this home.
Sell for more on Zillow
Get a free Zillow Showcase℠ listing and you could sell for .
$385,000
2% more+ $7,700
With Zillow Showcase(estimated)
$392,700
