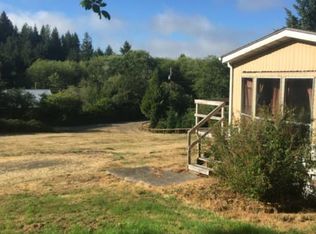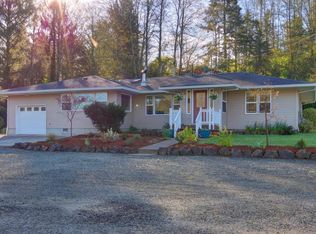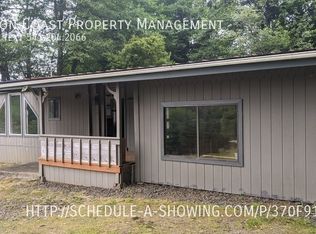Check all your boxes with this home located on over 16 Acres! Updated gourmet kitchen with 6 burner gas cook top, double ovens, and quarts counter tops. Beautiful rock fire place to enjoy while entertaining in the incredible family room. Not to mention the massive outdoor space, including a built in fire pit to spend your summer evenings. Hot tub and outdoor shower just off the patio. Full greenhouse for your indoor garden. Huge shop measuring 45x65 for your cars, toys, and camper. Fully remodeled guest quarters in the apartment (off shop). This home has too much to list, come see for yourself!
This property is off market, which means it's not currently listed for sale or rent on Zillow. This may be different from what's available on other websites or public sources.


