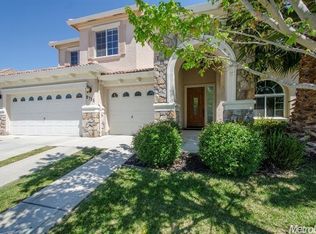This stunning home features an open kitchen/family room concept ideal for entertaining with the master suite conveniently located downstairs. The ample counter space, cabinetry and extended island are key for the gourmet chef in the family. Upgraded flooring, cherry wood finished cabinetry, granite counters, sleek back-splash, crown molding, unique lighting and plantation shutters proves for an elegant and warm ambiance. Retreat to the flourishing garden complete with tranquil fish pond.
This property is off market, which means it's not currently listed for sale or rent on Zillow. This may be different from what's available on other websites or public sources.
