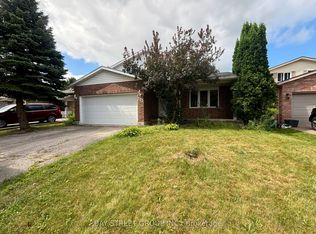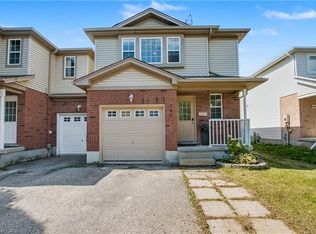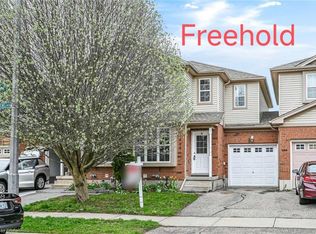Sold for $840,000 on 04/17/25
C$840,000
660 Zermatt Dr, Waterloo, ON N2T 2V2
4beds
1,216sqft
Single Family Residence, Residential
Built in ----
3,484.35 Square Feet Lot
$-- Zestimate®
C$691/sqft
$-- Estimated rent
Home value
Not available
Estimated sales range
Not available
Not available
Loading...
Owner options
Explore your selling options
What's special
Welcome to 660 Zermatt Dr. Located in the popular Clair Hills Neighborhood. This bungalow features both charm and character, you will fall inlove with all it's special features. Step into the grand foyer of the home, with the first room being to your left featuring beautiful French doors inviting you in. The living room has hard wood flooring throughout, and vaulted ceilings that were freshly painted and new light fixtures added in. With an open concept design, the kitchen and dining area is just steps away making this space perfect for entertaining with family and friends. The kitchen offers stainless steel appliances, and a double oven adding a clean, modern touch. The primary bedroom has new laminate flooring as well as a newly completed 3-piece ensuite bathroom (2024). The laundry area is conveniently located in the mudroom leading to the backyard and double car garage. Cozy up in the fully finished basement by the gas fireplace on those colder evenings. The finished basement also includes 2 additional large bedrooms with newly installed laminate flooring, the ceiling which was previously a drop ceiling, was sprayed and finished, as well as a second 3-piece bathroom all completed in 2024. Don't miss out on your chance to own this unique home! Book your private viewing today.
Zillow last checked: 8 hours ago
Listing updated: August 21, 2025 at 12:00am
Listed by:
Tony Johal, Broker,
RE/MAX TWIN CITY REALTY INC. BROKERAGE-2
Source: ITSO,MLS®#: 40691174Originating MLS®#: Cornerstone Association of REALTORS®
Facts & features
Interior
Bedrooms & bathrooms
- Bedrooms: 4
- Bathrooms: 3
- Full bathrooms: 2
- 1/2 bathrooms: 1
- Main level bathrooms: 2
- Main level bedrooms: 2
Bedroom
- Level: Main
Other
- Level: Main
Bedroom
- Level: Basement
Bedroom
- Level: Basement
Bathroom
- Features: 2-Piece
- Level: Main
Bathroom
- Features: 3-Piece
- Level: Main
Bathroom
- Features: 3-Piece
- Level: Basement
Breakfast room
- Level: Main
Dining room
- Level: Main
Foyer
- Level: Main
Kitchen
- Level: Main
Laundry
- Level: Main
Living room
- Level: Main
Recreation room
- Level: Basement
Utility room
- Level: Basement
Heating
- Forced Air
Cooling
- Central Air
Appliances
- Included: Water Softener, Dishwasher, Dryer, Microwave, Refrigerator, Stove, Washer
- Laundry: Main Level
Features
- Ceiling Fan(s)
- Windows: Window Coverings
- Basement: Full,Finished,Sump Pump
- Number of fireplaces: 1
- Fireplace features: Gas
Interior area
- Total structure area: 2,362
- Total interior livable area: 1,216 sqft
- Finished area above ground: 1,216
- Finished area below ground: 1,145
Property
Parking
- Total spaces: 4
- Parking features: Detached Garage, Lane/Alley Parking
- Garage spaces: 2
- Uncovered spaces: 2
Features
- Patio & porch: Deck, Porch
- Frontage type: West
- Frontage length: 31.99
Lot
- Size: 3,484 sqft
- Dimensions: 108.92 x 31.99
- Features: Urban, Park, Place of Worship, Playground Nearby, Rec./Community Centre, School Bus Route, Schools, Shopping Nearby, Trails
Details
- Parcel number: 226840642
- Zoning: FR
Construction
Type & style
- Home type: SingleFamily
- Architectural style: Bungalow
- Property subtype: Single Family Residence, Residential
Materials
- Aluminum Siding, Brick
- Foundation: Poured Concrete
- Roof: Asphalt Shing
Condition
- 16-30 Years
- New construction: No
Utilities & green energy
- Sewer: Sewer (Municipal)
- Water: Municipal
- Utilities for property: Cell Service, Electricity Connected, High Speed Internet Avail, Natural Gas Connected, Recycling Pickup, Street Lights, Phone Connected
Community & neighborhood
Location
- Region: Waterloo
Price history
| Date | Event | Price |
|---|---|---|
| 4/17/2025 | Sold | C$840,000-1.2%C$691/sqft |
Source: ITSO #40691174 | ||
| 1/18/2025 | Price change | C$850,000+9.7%C$699/sqft |
Source: | ||
| 1/8/2025 | Listed for sale | C$775,000C$637/sqft |
Source: | ||
Public tax history
Tax history is unavailable.
Neighborhood: Clair Hills
Nearby schools
GreatSchools rating
No schools nearby
We couldn't find any schools near this home.


