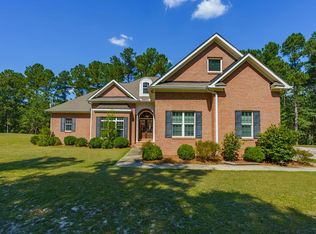This pristine home is nestled on a private wooded acre overlooking a beautiful pond just a short drive from exit 5. Every window in this home offers an amazing view and fills all rooms with wonderful natural light! Gorgeous hardwood floors greet you in the passthrough foyer and continue throughout the main living areas. A massive great room with trey ceiling and wood burning fireplace serves as the heart of the home and flows nicely to the adjacent bright, sunny breakfast room. A chef's kitchen with ample counter space and custom cabinets with pull out drawers make cooking a pleasant experience. The spacious owner's suite features a tray ceiling and a huge ensuite bath with a walk-in closet. Two additional bedrooms are served by a full bath. Extras include: flex room, pantry, formal dining, garage with shelving, separate laundry with counters and cabinets, rocking chair front porch and storage galore. Meticulously maintained...literally looks brand new! Ask us about 100% financing.
This property is off market, which means it's not currently listed for sale or rent on Zillow. This may be different from what's available on other websites or public sources.

