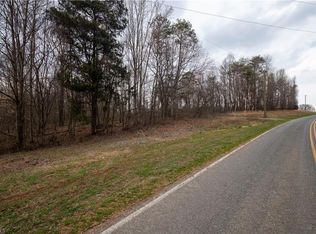Sold for $540,000
$540,000
660 Wilmoth Rd, Dobson, NC 27017
3beds
2,321sqft
Stick/Site Built, Residential, Single Family Residence
Built in 1973
16.59 Acres Lot
$585,900 Zestimate®
$--/sqft
$2,185 Estimated rent
Home value
$585,900
$533,000 - $639,000
$2,185/mo
Zestimate® history
Loading...
Owner options
Explore your selling options
What's special
Welcome Home to this amazing property with so much potential. This property has it ALL. This property offers an all-brick ranch home with over 2300 sq ft on the main level, an unfinished basement with over 2100 sq ft, two car garage, two car oversized attached carport, screened porch, concrete patio, over 16 acres bordered by a creek, 40'x75' (3000 sq ft) metal building with oversized sliding doors and high ceiling, an open air shed and over 850' of road frontage. The home is located in a beautiful private setting surrounded by mature trees. The main floor has 3 bedrooms, 4 full bathrooms, formal dining room, living room and den with a brick fireplace and gas logs, an oversized laundry/utility room with full bathroom, freshly painted through main floor. The basement has a large (almost finished) area perfect for entertaining with fireplace and bar, large workshop and storage area. Seller has made over $43k in improvements. Per tax records, HVAC replaced 2012 and roof replaced 2015.
Zillow last checked: 8 hours ago
Listing updated: April 11, 2024 at 08:52am
Listed by:
Mark Kyker 704-928-5364,
Keller Williams Realty
Bought with:
Dale Fulk, 132294
Rogers Realty & Auction Co., Inc.
Source: Triad MLS,MLS#: 1113813 Originating MLS: Winston-Salem
Originating MLS: Winston-Salem
Facts & features
Interior
Bedrooms & bathrooms
- Bedrooms: 3
- Bathrooms: 4
- Full bathrooms: 4
- Main level bathrooms: 4
Primary bedroom
- Level: Main
- Dimensions: 12.5 x 16
Bedroom 2
- Level: Main
- Dimensions: 12.5 x 15
Bedroom 3
- Level: Main
- Dimensions: 12 x 15
Breakfast
- Level: Main
- Dimensions: 10.83 x 13
Den
- Level: Main
- Dimensions: 13.83 x 19
Dining room
- Level: Main
- Dimensions: 10.42 x 12.67
Kitchen
- Level: Main
- Dimensions: 14 x 11
Laundry
- Level: Main
- Dimensions: 6 x 19.33
Living room
- Level: Main
- Dimensions: 11.5 x 19.5
Heating
- Fireplace(s), Heat Pump, Electric, Propane, Wood
Cooling
- Central Air
Appliances
- Included: Oven, Cooktop, Dishwasher, Electric Water Heater
- Laundry: Main Level
Features
- Ceiling Fan(s), Pantry
- Flooring: Carpet, Vinyl, Wood
- Basement: Unfinished, Basement, Crawl Space
- Attic: Pull Down Stairs
- Number of fireplaces: 2
- Fireplace features: Gas Log, Basement, Den
Interior area
- Total structure area: 2,321
- Total interior livable area: 2,321 sqft
- Finished area above ground: 2,321
Property
Parking
- Total spaces: 2
- Parking features: Carport, Garage, Garage Door Opener, Attached Carport, Attached, Garage Faces Front
- Attached garage spaces: 2
- Has carport: Yes
Features
- Levels: One
- Stories: 1
- Patio & porch: Porch
- Pool features: None
- Waterfront features: Creek
Lot
- Size: 16.59 Acres
- Features: Level, Natural Land, Sloped
Details
- Additional structures: Storage
- Parcel number: 498400982472
- Zoning: RA
- Special conditions: Owner Sale
Construction
Type & style
- Home type: SingleFamily
- Property subtype: Stick/Site Built, Residential, Single Family Residence
Materials
- Brick, Wood Siding
Condition
- Year built: 1973
Utilities & green energy
- Sewer: Septic Tank
- Water: Well
Community & neighborhood
Location
- Region: Dobson
Other
Other facts
- Listing agreement: Exclusive Right To Sell
- Listing terms: Cash,Conventional,FHA,VA Loan
Price history
| Date | Event | Price |
|---|---|---|
| 10/2/2023 | Sold | $540,000-0.9% |
Source: | ||
| 7/29/2023 | Pending sale | $545,000 |
Source: | ||
| 7/23/2023 | Listed for sale | $545,000+1716.7%$235/sqft |
Source: | ||
| 3/24/2023 | Sold | $30,000-91.7%$13/sqft |
Source: Public Record Report a problem | ||
| 6/30/2021 | Sold | $360,000+4.4%$155/sqft |
Source: Public Record Report a problem | ||
Public tax history
| Year | Property taxes | Tax assessment |
|---|---|---|
| 2025 | $3,018 -0.9% | $495,480 +7.2% |
| 2024 | $3,045 +35.1% | $462,160 +43.7% |
| 2023 | $2,254 | $321,650 -5.4% |
Find assessor info on the county website
Neighborhood: 27017
Nearby schools
GreatSchools rating
- 7/10Rockford Elementary SchoolGrades: PK-5Distance: 2.9 mi
- 6/10Central Middle SchoolGrades: 6-8Distance: 3.6 mi
- 4/10Surry Central High SchoolGrades: 9-12Distance: 2.9 mi
Get pre-qualified for a loan
At Zillow Home Loans, we can pre-qualify you in as little as 5 minutes with no impact to your credit score.An equal housing lender. NMLS #10287.
