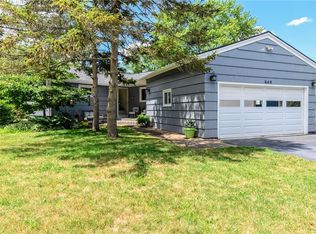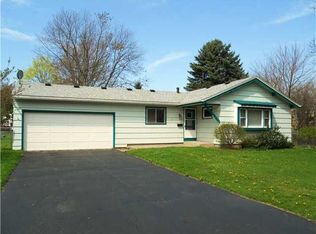Closed
$225,000
660 Westside Dr, Rochester, NY 14624
3beds
1,560sqft
Single Family Residence
Built in 1965
0.28 Acres Lot
$-- Zestimate®
$144/sqft
$2,483 Estimated rent
Maximize your home sale
Get more eyes on your listing so you can sell faster and for more.
Home value
Not available
Estimated sales range
Not available
$2,483/mo
Zestimate® history
Loading...
Owner options
Explore your selling options
What's special
Welcome to this beautifully maintained one owner 3-bedroom Colonial, offering timeless charm paired with thoughtful updates throughout. This spacious home features two inviting living rooms, perfect for entertaining or creating a cozy den, office, or playroom.
You'll appreciate the many windows that bring in an abundance of natural light. The home is equipped with a whole-house generator for year-round peace of mind, along with newer mechanical systems for worry-free living. 2022 HVAC & Hot water heater.
Accessibility is considered with a chair lift, which can be removed or included at the buyer’s request.
Don’t miss this rare opportunity to own a move-in-ready Colonial with space, comfort, and modern convenience. Delayed Negotiations 7/28 @ 12pm.
Zillow last checked: 8 hours ago
Listing updated: September 15, 2025 at 08:22am
Listed by:
Kelly R. MacIntyre 585-352-4896,
Berkshire Hathaway HomeServices Discover Real Estate
Bought with:
Sharon M. Quataert, 10491204899
Sharon Quataert Realty
Source: NYSAMLSs,MLS#: R1623869 Originating MLS: Rochester
Originating MLS: Rochester
Facts & features
Interior
Bedrooms & bathrooms
- Bedrooms: 3
- Bathrooms: 2
- Full bathrooms: 1
- 1/2 bathrooms: 1
- Main level bathrooms: 1
Heating
- Gas, Forced Air
Cooling
- Central Air
Appliances
- Included: Dishwasher, Electric Oven, Electric Range, Gas Water Heater, Refrigerator
- Laundry: In Basement
Features
- Separate/Formal Dining Room, Eat-in Kitchen, Separate/Formal Living Room, Intercom
- Flooring: Carpet, Hardwood, Laminate, Varies, Vinyl
- Basement: Full,Partially Finished
- Has fireplace: No
Interior area
- Total structure area: 1,560
- Total interior livable area: 1,560 sqft
Property
Parking
- Total spaces: 2
- Parking features: Attached, Garage, Driveway
- Attached garage spaces: 2
Accessibility
- Accessibility features: Stair Lift, See Remarks
Features
- Levels: Two
- Stories: 2
- Patio & porch: Open, Porch
- Exterior features: Blacktop Driveway, Fully Fenced
- Fencing: Full
Lot
- Size: 0.28 Acres
- Dimensions: 85 x 149
- Features: Rectangular, Rectangular Lot
Details
- Parcel number: 2626001331200002038000
- Special conditions: Estate
- Other equipment: Intercom
Construction
Type & style
- Home type: SingleFamily
- Architectural style: Colonial,Two Story
- Property subtype: Single Family Residence
Materials
- Vinyl Siding
- Foundation: Block
- Roof: Shingle
Condition
- Resale
- Year built: 1965
Utilities & green energy
- Sewer: Connected
- Water: Connected, Public
- Utilities for property: Sewer Connected, Water Connected
Community & neighborhood
Location
- Region: Rochester
Other
Other facts
- Listing terms: Cash,Conventional,FHA,VA Loan
Price history
| Date | Event | Price |
|---|---|---|
| 9/12/2025 | Sold | $225,000+28.6%$144/sqft |
Source: | ||
| 7/29/2025 | Pending sale | $175,000$112/sqft |
Source: | ||
| 7/19/2025 | Listed for sale | $175,000$112/sqft |
Source: | ||
Public tax history
| Year | Property taxes | Tax assessment |
|---|---|---|
| 2024 | -- | $136,100 |
| 2023 | -- | $136,100 |
| 2022 | -- | $136,100 |
Find assessor info on the county website
Neighborhood: 14624
Nearby schools
GreatSchools rating
- 8/10Florence Brasser SchoolGrades: K-5Distance: 0.7 mi
- 5/10Gates Chili Middle SchoolGrades: 6-8Distance: 2 mi
- 4/10Gates Chili High SchoolGrades: 9-12Distance: 2.1 mi
Schools provided by the listing agent
- District: Gates Chili
Source: NYSAMLSs. This data may not be complete. We recommend contacting the local school district to confirm school assignments for this home.

