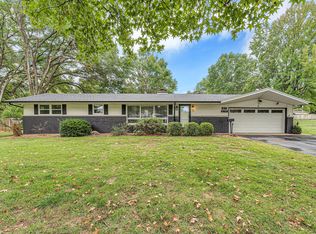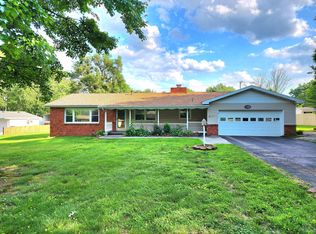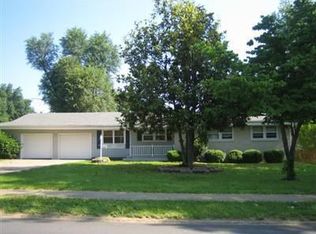Well maintained home in Parkcrest Neighborhood, Kickapoo Schools. Featuring an updated kitchen and open concept living room. Hardwood floors throughout, with new carpet in the Master Bedroom. Completely renovated full basement with full bathroom, plus a beautiful sunroom with it's own heat/air. Don't miss the detached 2 car garage/workshop with a 220 electrical panel and heat/air, and room to park your RV in the covered RV Carport. New roof installed this month and owner is offering a 1 year home warranty.
This property is off market, which means it's not currently listed for sale or rent on Zillow. This may be different from what's available on other websites or public sources.


