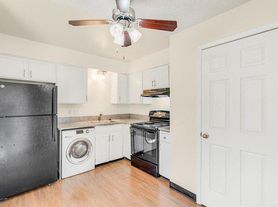$1,450 - $2,366
1+ bd1+ ba710 sqft
Bella Vista CO
For Rent

| Date | Event | Price |
|---|---|---|
| 9/26/2025 | Listed for rent | $900-70%$1/sqft |
Source: Zillow Rentals | ||
| 1/10/2024 | Listing removed | -- |
Source: Zillow Rentals | ||
| 12/3/2023 | Listed for rent | $3,000$2/sqft |
Source: Zillow Rentals | ||
| 11/17/2023 | Listing removed | -- |
Source: Zillow Rentals | ||
| 11/10/2023 | Listed for rent | $3,000$2/sqft |
Source: Zillow Rentals | ||