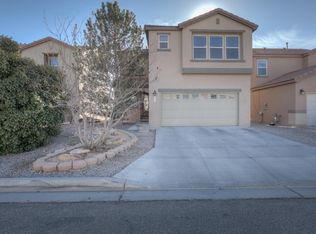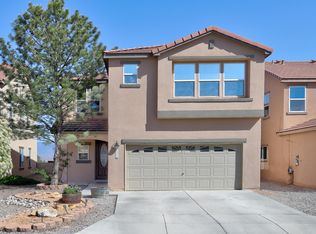Sold
Price Unknown
660 Troon Dr SE, Rio Rancho, NM 87124
4beds
2,423sqft
Single Family Residence
Built in 2004
4,356 Square Feet Lot
$392,800 Zestimate®
$--/sqft
$2,409 Estimated rent
Home value
$392,800
$373,000 - $412,000
$2,409/mo
Zestimate® history
Loading...
Owner options
Explore your selling options
What's special
Welcome to this charming 4-bedroom, 3-bathroom house nestled in the sought-after gated community of Chamisa Greens. This delightful home boasts stunning quartz kitchen countertops and stainless steel appliances that add a touch of modernity. A cozy gas-log fireplace sets the mood for relaxing evenings and the dining room and kitchen combo create an inviting space for entertaining friends and loved ones. Enjoy the luxury of new carpet and Lux vinyl floors in the upstairs rooms. As you step outside, be captivated by the breathtaking views and unwind on your private backyard patio. With ample space, there's room for everyone to spread out and make cherished memories. Schedule your viewing today!
Zillow last checked: 8 hours ago
Listing updated: April 26, 2024 at 03:58pm
Listed by:
Amanda K Sanderson 505-238-3186,
Simply Real Estate,
Evan Sanderson 505-999-7199,
Simply Real Estate
Bought with:
Cheng Wei, 14797
The Pinon Agency
Source: SWMLS,MLS#: 1048478
Facts & features
Interior
Bedrooms & bathrooms
- Bedrooms: 4
- Bathrooms: 3
- Full bathrooms: 2
- 1/2 bathrooms: 1
Primary bedroom
- Level: Upper
- Area: 272.24
- Dimensions: 16.4 x 16.6
Bedroom 2
- Level: Upper
- Area: 142.21
- Dimensions: 12.8 x 11.11
Bedroom 3
- Level: Upper
- Area: 143.64
- Dimensions: 13.3 x 10.8
Bedroom 4
- Level: Upper
- Area: 144.97
- Dimensions: 13.3 x 10.9
Dining room
- Level: Main
- Area: 253.68
- Dimensions: 15.1 x 16.8
Kitchen
- Level: Main
- Area: 221.1
- Dimensions: 13.4 x 16.5
Living room
- Level: Main
- Area: 419.92
- Dimensions: 18.1 x 23.2
Office
- Level: Main
- Area: 164.7
- Dimensions: 13.5 x 12.2
Heating
- Central, Forced Air, Natural Gas
Cooling
- Refrigerated
Appliances
- Included: Dishwasher, Free-Standing Electric Range, Disposal, Refrigerator
- Laundry: Gas Dryer Hookup, Washer Hookup, Dryer Hookup, ElectricDryer Hookup
Features
- Dual Sinks, Garden Tub/Roman Tub, Home Office, Living/Dining Room, Pantry, Walk-In Closet(s)
- Flooring: Carpet, Vinyl
- Windows: Thermal Windows
- Has basement: No
- Number of fireplaces: 1
- Fireplace features: Gas Log
Interior area
- Total structure area: 2,423
- Total interior livable area: 2,423 sqft
Property
Parking
- Total spaces: 2
- Parking features: Attached, Garage
- Attached garage spaces: 2
Features
- Levels: Two
- Stories: 2
- Patio & porch: Open, Patio
- Exterior features: Private Yard
- Fencing: Gate,Wall
Lot
- Size: 4,356 sqft
Details
- Parcel number: R093550
- Zoning description: R-1
Construction
Type & style
- Home type: SingleFamily
- Property subtype: Single Family Residence
Materials
- Frame, Stucco
- Roof: Pitched,Shingle
Condition
- Resale
- New construction: No
- Year built: 2004
Details
- Builder name: Kb
Utilities & green energy
- Sewer: Public Sewer
- Water: Public
- Utilities for property: Electricity Connected, Natural Gas Connected, Sewer Connected, Water Connected
Green energy
- Energy generation: None
Community & neighborhood
Security
- Security features: Security Gate
Location
- Region: Rio Rancho
HOA & financial
HOA
- Has HOA: Yes
- HOA fee: $109 quarterly
- Services included: Common Areas
Other
Other facts
- Listing terms: Cash,Conventional,Owner May Carry,VA Loan
Price history
| Date | Event | Price |
|---|---|---|
| 2/15/2025 | Listing removed | $2,600$1/sqft |
Source: Zillow Rentals Report a problem | ||
| 1/30/2025 | Listed for rent | $2,600$1/sqft |
Source: Zillow Rentals Report a problem | ||
| 7/17/2024 | Listing removed | -- |
Source: Zillow Rentals Report a problem | ||
| 6/7/2024 | Price change | $2,600-3.7%$1/sqft |
Source: Zillow Rentals Report a problem | ||
| 6/5/2024 | Price change | $2,700-3.6%$1/sqft |
Source: Zillow Rentals Report a problem | ||
Public tax history
| Year | Property taxes | Tax assessment |
|---|---|---|
| 2025 | $4,317 -1.3% | $123,709 +1.9% |
| 2024 | $4,373 +22.4% | $121,343 +22.9% |
| 2023 | $3,572 +1.9% | $98,771 +3% |
Find assessor info on the county website
Neighborhood: 87124
Nearby schools
GreatSchools rating
- 5/10Rio Rancho Elementary SchoolGrades: K-5Distance: 1.4 mi
- 7/10Rio Rancho Middle SchoolGrades: 6-8Distance: 2.6 mi
- 7/10Rio Rancho High SchoolGrades: 9-12Distance: 1 mi
Get a cash offer in 3 minutes
Find out how much your home could sell for in as little as 3 minutes with a no-obligation cash offer.
Estimated market value$392,800
Get a cash offer in 3 minutes
Find out how much your home could sell for in as little as 3 minutes with a no-obligation cash offer.
Estimated market value
$392,800

