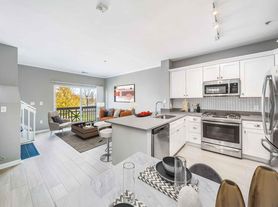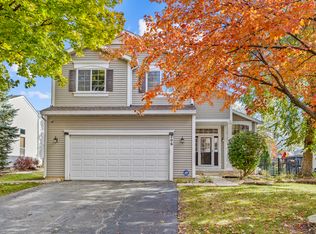BLIND, FRIDGE AND WASHER/DRYER INCLUDED! Stunning BRAND NEW townhome in Bolingbrook's desirable Townes at Sawgrass community. This elegant 3-bedroom, 2.5 bathroom residence offers nearly 2,100 square feet of modern living space in the top-rated Neuqua Valley District 204. The beautifully designed interior features white shaker cabinets, stainless steel appliances, a chic white backsplash, and quartz countertops. Highlights include stylish wrought iron staircase spindles and an upgraded sunroom ideal for relaxing with scenic views. Equipped with a smart home technology package, including a video doorbell, advanced thermostat, and smart garage door opener for ultimate convenience. Golf lovers will appreciate the nearby Bolingbrook Golf Club, while shopping and dining at Route 59 and 111th Street-featuring grocery stores like Amazon Fresh, and the forthcoming Woodman's and Lifetime Fitness -are just two miles away. Discover the perfect blend of modern luxury and prime location in this move-in-ready rental!
Townhouse for rent
Accepts Zillow applications
$3,100/mo
660 Switchgrass Way #58002, Bolingbrook, IL 60490
3beds
2,097sqft
Price may not include required fees and charges.
Townhouse
Available now
-- Pets
Central air
Gas dryer hookup laundry
2 Attached garage spaces parking
Natural gas
What's special
- 37 days |
- -- |
- -- |
Travel times
Facts & features
Interior
Bedrooms & bathrooms
- Bedrooms: 3
- Bathrooms: 3
- Full bathrooms: 2
- 1/2 bathrooms: 1
Rooms
- Room types: Office, Sun Room
Heating
- Natural Gas
Cooling
- Central Air
Appliances
- Included: Dishwasher, Disposal, Microwave, Range, WD Hookup
- Laundry: Gas Dryer Hookup, Hookups, Upper Level
Features
- High Ceilings, Open Floorplan, Quartz Counters, WD Hookup
Interior area
- Total interior livable area: 2,097 sqft
Property
Parking
- Total spaces: 2
- Parking features: Attached, Garage, Covered
- Has attached garage: Yes
- Details: Contact manager
Features
- Exterior features: Contact manager
Details
- Parcel number: 0701232020500000
Construction
Type & style
- Home type: Townhouse
- Property subtype: Townhouse
Materials
- Roof: Asphalt
Condition
- Year built: 2025
Community & HOA
Location
- Region: Bolingbrook
Financial & listing details
- Lease term: Contact For Details
Price history
| Date | Event | Price |
|---|---|---|
| 10/8/2025 | Price change | $3,100-6.1%$1/sqft |
Source: MRED as distributed by MLS GRID #12485791 | ||
| 10/2/2025 | Listed for rent | $3,300$2/sqft |
Source: MRED as distributed by MLS GRID #12485791 | ||
| 9/30/2025 | Sold | $405,000-7.8%$193/sqft |
Source: | ||
| 9/8/2025 | Contingent | $439,449$210/sqft |
Source: | ||
| 8/29/2025 | Listed for sale | $439,449-7.8%$210/sqft |
Source: | ||
Neighborhood: 60490
There are 2 available units in this apartment building

