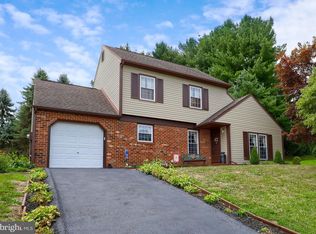This freshly painted and bright 3 bedroom, 1.5 bath home in desirable Dallastown Schools and very close to the main high school /middle school campus is ready for you! Freshly cleaned and deodorized carpet. Formal living room and dining room. Sliding glass door off kitchen to back yard area (is partially cemented for patio/grill area). Big beautiful trees in back and to garage side of house. Oversized one car garage. Master bedroom with large walk in closet. Lower level family room area with half bath and laundry. Corner lot. Don't miss out!!
This property is off market, which means it's not currently listed for sale or rent on Zillow. This may be different from what's available on other websites or public sources.
