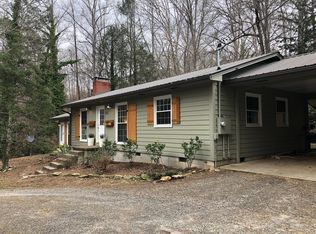Sold for $245,000
$245,000
660 Slep Orchard Rd, Franklin, NC 28734
4beds
2,086sqft
Residential
Built in 1969
2.05 Acres Lot
$340,200 Zestimate®
$117/sqft
$2,133 Estimated rent
Home value
$340,200
$313,000 - $371,000
$2,133/mo
Zestimate® history
Loading...
Owner options
Explore your selling options
What's special
Spacious 4-bed, 2-bath home on a stunning 2+ acres! This property features a level and rolling yard with plenty of cleared space for outdoor activities. Mature trees offer shade throughout the property. Two brand new decks were installed on the home in June of 2023! Enjoy the covered and screened-in 300 +/- sq ft porch! Inside you'll find a good-sized family room, and up three steps, an even bigger living room with a stone wood-burning fireplace! Great sized kitchen with lots of natural light and access to one of the new decks! Large primary bedroom with updated bath just outside. The property features another three bedrooms and a full bath. Bedrooms three and four connect, but each has a closet and is accessible from the hall. Downstairs is an unfinished workshop area and storage space. The property is conveniently located approximately 15 minutes from downtown Franklin and 20 minutes from downtown Clayton!
Zillow last checked: 8 hours ago
Listing updated: March 20, 2025 at 08:23pm
Listed by:
Katelyn Vanderwoude,
Re/Max Elite Realty
Bought with:
Jessica Mason, 284086
Mason Peak Mountain Properties, LLC
Source: Carolina Smokies MLS,MLS#: 26030834
Facts & features
Interior
Bedrooms & bathrooms
- Bedrooms: 4
- Bathrooms: 2
- Full bathrooms: 2
Primary bedroom
- Level: First
- Area: 239.44
- Dimensions: 16.4 x 14.6
Bedroom 2
- Level: First
- Area: 132.84
- Dimensions: 12.3 x 10.8
Bedroom 3
- Level: First
- Area: 114.39
- Dimensions: 12.3 x 9.3
Bedroom 4
- Level: First
- Area: 161.25
- Dimensions: 12.9 x 12.5
Dining room
- Level: First
- Area: 169.63
- Dimensions: 14.75 x 11.5
Family room
- Area: 302.67
- Dimensions: 17.7 x 17.1
Kitchen
- Level: First
- Area: 210
- Dimensions: 17.5 x 12
Living room
- Level: First
- Area: 286.65
- Dimensions: 19.5 x 14.7
Heating
- Propane, Forced Air, Heat Pump
Cooling
- Central Electric, Heat Pump
Appliances
- Included: Dishwasher, Electric Oven/Range, Refrigerator, Electric Water Heater
- Laundry: First Level
Features
- Ceiling Fan(s), Formal Dining Room, Main Level Living, Primary on Main Level, Open Floorplan
- Flooring: Carpet, Vinyl
- Doors: Doors-Insulated
- Basement: Partial,Daylight,Workshop,Exterior Entry
- Attic: Access Only
- Has fireplace: Yes
- Fireplace features: Wood Burning, Wood Burning Stove, Stone
Interior area
- Total structure area: 2,086
- Total interior livable area: 2,086 sqft
Property
Parking
- Parking features: None-Carport
Features
- Patio & porch: Deck, Porch
- Has view: Yes
- View description: View-Winter
Lot
- Size: 2.05 Acres
- Features: Level, Level Yard, Open Lot, Rolling, Suitable for Horses, Wooded
- Residential vegetation: Partially Wooded
Details
- Parcel number: 6591487921
- Horses can be raised: Yes
Construction
Type & style
- Home type: SingleFamily
- Architectural style: Raised Ranch
- Property subtype: Residential
Materials
- Composition Siding, Vinyl Siding, Block
- Roof: Shingle
Condition
- Year built: 1969
Utilities & green energy
- Sewer: Septic Tank
- Water: Well, Private
- Utilities for property: Cell Service Available
Community & neighborhood
Location
- Region: Franklin
Other
Other facts
- Listing terms: Cash,Conventional
- Road surface type: Gravel
Price history
| Date | Event | Price |
|---|---|---|
| 7/28/2023 | Sold | $245,000-2%$117/sqft |
Source: Carolina Smokies MLS #26030834 Report a problem | ||
| 6/24/2023 | Contingent | $249,900$120/sqft |
Source: Carolina Smokies MLS #26030834 Report a problem | ||
| 6/22/2023 | Listed for sale | $249,900+163.1%$120/sqft |
Source: Carolina Smokies MLS #26030834 Report a problem | ||
| 8/29/2013 | Sold | $95,000$46/sqft |
Source: Public Record Report a problem | ||
Public tax history
Tax history is unavailable.
Find assessor info on the county website
Neighborhood: 28734
Nearby schools
GreatSchools rating
- 5/10South Macon ElementaryGrades: PK-4Distance: 2.3 mi
- 6/10Macon Middle SchoolGrades: 7-8Distance: 4.6 mi
- 6/10Macon Early College High SchoolGrades: 9-12Distance: 4.5 mi

Get pre-qualified for a loan
At Zillow Home Loans, we can pre-qualify you in as little as 5 minutes with no impact to your credit score.An equal housing lender. NMLS #10287.
