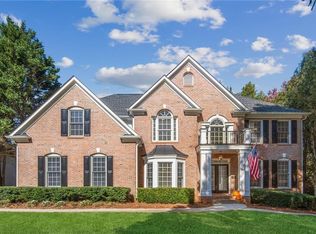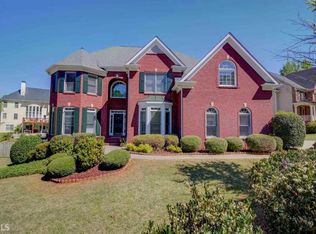This beautifully updated home includes newly installed roof a couple of months old and newly painted exterior. Solid surface countertops with updated low maintenance kitchen appliances. Kitchen is bright and lit with plenty of natural light and modern light fixtures. The basement has the potential for an in-law suite or a man-cave. Basement has a finished bonus area and also a finished bathroom with a shower in the basement. Basement has area for storage area along with unfinished area for a potential workshop. Located near Suwanee and great location.Don't miss it! Radiant home with many splendid updates. Bright and open floorplan with view to the family room. You will love the potential office/den in the main floor of the home with great bookcases in the family room. His and her closets has shelves and plenty of organization space for shoes and clothing galore!! Home interior is bright and newly painted ready for your blank slate or imagination. Need football time away from the family? Basement has the potential area for tv viewing area. Too much updates to list! Kitchen cabinets galore! Home is investor owned and must close at attorney office of Koo and Sobatta. No exceptions. Please wear shoe covers throughout the showing to prevent getting new carpet dirty.
This property is off market, which means it's not currently listed for sale or rent on Zillow. This may be different from what's available on other websites or public sources.

