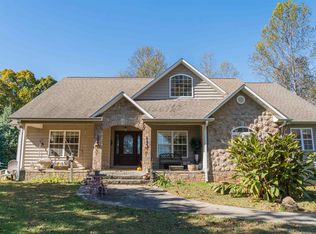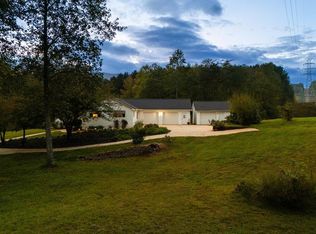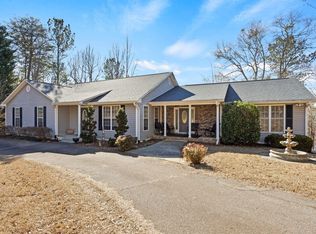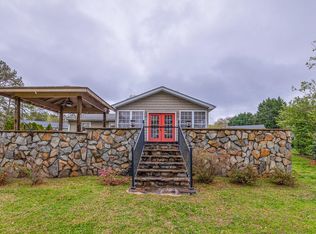*Installing fiber optics Tuesday! Spectrum is the new provider.* At the end of a long, tree-lined 1,250-foot driveway, you’ll find a place where the noise fades away and nature takes over. This is the kind of property you don’t stumble upon often, quiet, private, and surrounded by open land and woods, yet just a short walk from the South Carolina line. While the mailing address is Rutherfordton, the home is located in desirable Polk County, offering space, freedom, and true country living. The home sits on 13.99 acres, with an additional 14.88-acre parcel fronting Radar Road available for those wanting even more room to roam. Purchase both parcels together for 28.87 acres total, creating a rare opportunity for a horse property, mini-farm, or private estate. The land offers a beautiful mix of open pasture, wooded areas, and established garden space with raised beds. It’s partially fenced and ready for animals, hobbies, or future expansion. Outbuildings add incredible flexibility, including a 24x24 barn-style garage with power, front and rear sliding doors, and dual 24x15 lean-tos, perfect for livestock, equipment, or workshop space. There’s also a 32x30 equipment or hay storage building with over 11-foot ceilings. Inside, the home is filled with natural light and timeless charm. Hickory hardwood floors run throughout most of the living areas, with no carpet. The kitchen is both functional and welcoming, featuring solid hickory cabinets, Corian countertops, a center island, pantry, and a full appliance package—including the washer and dryer. Large windows and a cozy eat-in area make it a space where people naturally gather. One of the standout features is the sunroom addition with vaulted, wood-lined ceilings and luxury vinyl plank flooring. A Vermont Castings Defiant wood stove with a dramatic floor-to-ceiling stone surround makes this the perfect year-round retreat. The space is climate-controlled with a mini-split and opens to a stone patio where a private hot tub, also included, waits under the stars. The primary suite is privately tucked at the back of the home and offers a walk-in closet, tiled shower, jetted tub, dual vanities, and abundant natural light. Additional bedrooms are located off a central hallway and offer generous closet space. Throughout the home you’ll find nine-foot ceilings, crown molding, and thoughtful details that add to the sense of comfort. A full-length covered front porch invites slow mornings, quiet evenings, and peaceful views of the surrounding land. With internet available, no nearby homes in sight, and room to truly breathe, this property offers a lifestyle that’s hard to find, whether you dream of horses, a small farm, or simply a private retreat to call home.
For sale
Price increase: $200K (2/3)
$675,000
660 Scoggins Rd, Rutherfordton, NC 28139
3beds
1,947sqft
Est.:
Single Family Residence, Residential
Built in 2009
13.99 Acres Lot
$659,900 Zestimate®
$347/sqft
$-- HOA
What's special
- 126 days |
- 988 |
- 44 |
Zillow last checked: 8 hours ago
Listing updated: February 03, 2026 at 04:42am
Listed by:
Sandy Clayton 864-205-6744,
Real Broker, LLC
Source: Greater Greenville AOR,MLS#: 1571944
Tour with a local agent
Facts & features
Interior
Bedrooms & bathrooms
- Bedrooms: 3
- Bathrooms: 2
- Full bathrooms: 2
- Main level bathrooms: 2
- Main level bedrooms: 3
Rooms
- Room types: Laundry, Sun Room
Primary bedroom
- Area: 208
- Dimensions: 16 x 13
Bedroom 3
- Area: 144
- Dimensions: 12 x 12
Primary bathroom
- Features: Double Sink, Shower-Separate, Tub-Jetted, Walk-In Closet(s)
- Level: Main
Kitchen
- Area: 169
- Dimensions: 13 x 13
Living room
- Area: 315
- Dimensions: 21 x 15
Heating
- Electric, Forced Air
Cooling
- Central Air, Electric
Appliances
- Included: Dishwasher, Disposal, Dryer, Refrigerator, Washer, Range, Microwave, Electric Water Heater
- Laundry: 1st Floor, Walk-in, Electric Dryer Hookup, Washer Hookup, Laundry Room
Features
- High Ceilings, Ceiling Fan(s), Vaulted Ceiling(s), Ceiling Smooth, Walk-In Closet(s), Countertops-Other, Pantry
- Flooring: Ceramic Tile, Wood, Luxury Vinyl
- Windows: Tilt Out Windows, Vinyl/Aluminum Trim, Insulated Windows
- Basement: None
- Attic: Pull Down Stairs,Storage
- Number of fireplaces: 1
- Fireplace features: Free Standing, Wood Burning
Interior area
- Total interior livable area: 1,947 sqft
Property
Parking
- Total spaces: 2
- Parking features: Detached, Driveway, Gravel
- Garage spaces: 2
- Has uncovered spaces: Yes
Features
- Levels: One
- Stories: 1
- Patio & porch: Patio, Front Porch
- Has spa: Yes
- Spa features: Private, Bath
- Fencing: Fenced
Lot
- Size: 13.99 Acres
- Features: Few Trees, 10 - 25 Acres
- Topography: Level
Details
- Additional structures: Barn(s)
- Parcel number: P13248
- Horses can be raised: Yes
- Horse amenities: Pasture, Other
Construction
Type & style
- Home type: SingleFamily
- Architectural style: Ranch,Traditional,Craftsman
- Property subtype: Single Family Residence, Residential
Materials
- Hardboard Siding, Vinyl Siding
- Foundation: Crawl Space
- Roof: Architectural
Condition
- Year built: 2009
Utilities & green energy
- Sewer: Septic Tank
- Water: Well
Community & HOA
Community
- Features: None
- Security: Security System Owned, Smoke Detector(s)
- Subdivision: Other
HOA
- Has HOA: No
- Services included: None
Location
- Region: Rutherfordton
Financial & listing details
- Price per square foot: $347/sqft
- Tax assessed value: $486,224
- Annual tax amount: $2,619
- Date on market: 10/11/2025
Estimated market value
$659,900
$627,000 - $693,000
$1,946/mo
Price history
Price history
| Date | Event | Price |
|---|---|---|
| 2/3/2026 | Price change | $875,000+29.6%$449/sqft |
Source: | ||
| 2/3/2026 | Price change | $675,000-25%$347/sqft |
Source: | ||
| 11/12/2025 | Price change | $900,000+32.4%$462/sqft |
Source: | ||
| 11/12/2025 | Price change | $679,900-24.5%$349/sqft |
Source: | ||
| 11/12/2025 | Price change | $900,000+32.4%$462/sqft |
Source: | ||
Public tax history
Public tax history
| Year | Property taxes | Tax assessment |
|---|---|---|
| 2025 | $2,619 +14.1% | $486,224 +39.5% |
| 2024 | $2,295 +1.5% | $348,625 0% |
| 2023 | $2,260 +3.2% | $348,695 |
Find assessor info on the county website
BuyAbility℠ payment
Est. payment
$3,720/mo
Principal & interest
$3158
Property taxes
$326
Home insurance
$236
Climate risks
Neighborhood: 28139
Nearby schools
GreatSchools rating
- 4/10Polk Central Elementary SchoolGrades: PK-5Distance: 10.1 mi
- 4/10Polk County Middle SchoolGrades: 6-8Distance: 12.5 mi
- 4/10Polk County High SchoolGrades: 9-12Distance: 12.2 mi
Schools provided by the listing agent
- Elementary: Polk Central
- Middle: Polk
- High: Polk County
Source: Greater Greenville AOR. This data may not be complete. We recommend contacting the local school district to confirm school assignments for this home.
- Loading
- Loading




