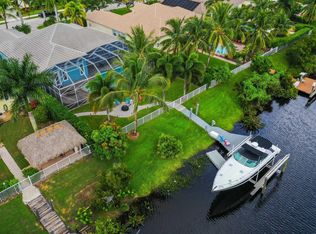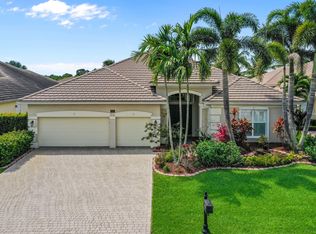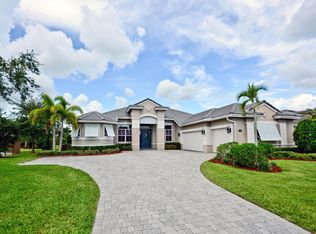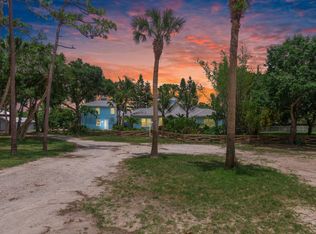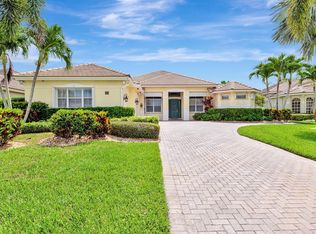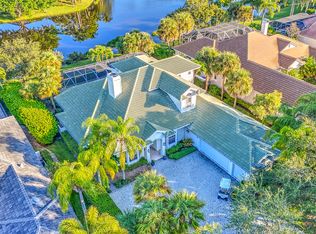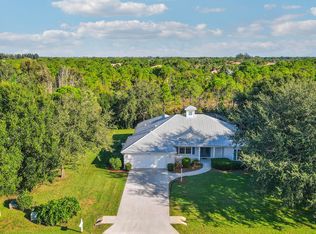Come see this impressive waterfront pool home located in a gated boating community. This 4 bedroom (plus den/office), 3 bath home is on a deep-water canal with a dock (updated in 2020) and a 13K lift located behind the home with ocean access and no fixed bridges. Great outdoor living with a fenced backyard with an awesome heated saltwater pool and a Tiki Hut with a built-in outdoor style kitchen, lush landscaping and on a corner-lot add to a private setting. The interior of the home is nicely appointed with formal dining and living room and a large combo kitchen and family room. The kitchen was recently renovated with white quartz countertops, new custom cabinetry for ample storage and white tile backsplash. Large 3 bay garage allows for good storage. Both A/C units replaced in 2023. Who le house Generac 22kw generator installed in 2020 and new water full filtration system with reverse osmosis. Easy access to I-95.
For sale
$1,499,000
660 SW Yacht Basin Way, Stuart, FL 34997
5beds
2,818sqft
Est.:
Single Family Residence
Built in 2005
0.34 Acres Lot
$1,416,100 Zestimate®
$532/sqft
$230/mo HOA
What's special
Waterfront pool homeHeated saltwater poolWhite quartz countertopsFenced backyardPrivate settingLush landscapingWhite tile backsplash
- 21 days |
- 541 |
- 33 |
Zillow last checked: 8 hours ago
Listing updated: November 21, 2025 at 07:48pm
Listed by:
Bradley Hurst (561)254-9696,
Illustrated Properties LLC (Jupiter)
Source: BeachesMLS,MLS#: RX-11142760 Originating MLS: Beaches MLS
Originating MLS: Beaches MLS
Tour with a local agent
Facts & features
Interior
Bedrooms & bathrooms
- Bedrooms: 5
- Bathrooms: 3
- Full bathrooms: 3
Rooms
- Room types: Attic, Cabana Bath, Den/Office, Family Room, Great Room, Storage
Primary bedroom
- Level: 1
- Area: 252 Square Feet
- Dimensions: 18 x 14
Bedroom 2
- Level: 1
- Area: 132 Square Feet
- Dimensions: 12 x 11
Bedroom 3
- Level: 1
- Area: 144 Square Feet
- Dimensions: 12 x 12
Bedroom 4
- Level: 1
- Area: 144 Square Feet
- Dimensions: 12 x 12
Kitchen
- Level: 1
- Area: 150 Square Feet
- Dimensions: 15 x 10
Living room
- Level: 1
- Area: 238 Square Feet
- Dimensions: 17 x 14
Heating
- Central Individual
Cooling
- Ceiling Fan(s), Central Individual
Appliances
- Included: Dishwasher, Disposal, Dryer, Freezer, Microwave, Electric Range, Refrigerator, Washer, Electric Water Heater
- Laundry: Inside
Features
- Ctdrl/Vault Ceilings, Entry Lvl Lvng Area, Kitchen Island, Pantry, Roman Tub, Walk-In Closet(s), Central Vacuum
- Flooring: Tile
- Windows: Blinds, Hurricane Windows, Impact Glass, Plantation Shutters, Shutters, Panel Shutters (Partial), Impact Glass (Partial), Skylight(s)
Interior area
- Total structure area: 3,844
- Total interior livable area: 2,818 sqft
Video & virtual tour
Property
Parking
- Total spaces: 3
- Parking features: 2+ Spaces, Driveway, Garage - Attached, Auto Garage Open
- Attached garage spaces: 3
- Has uncovered spaces: Yes
Features
- Stories: 1
- Exterior features: Auto Sprinkler, Built-in Barbecue, Outdoor Kitchen, Zoned Sprinkler, Dock
- Has private pool: Yes
- Pool features: Child Gate, Concrete, Equipment Included, Heated, In Ground, Salt Water
- Fencing: Fenced
- Has view: Yes
- View description: Canal, Pool, River
- Has water view: Yes
- Water view: Canal,River
- Waterfront features: Interior Canal, Mangrove, Ocean Access, River Front
Lot
- Size: 0.34 Acres
- Features: 1/4 to 1/2 Acre, Corner Lot, Sidewalks
Details
- Parcel number: 553841320000001800
- Zoning: RES
- Other equipment: Generator, Purifier
Construction
Type & style
- Home type: SingleFamily
- Architectural style: Key West,Traditional
- Property subtype: Single Family Residence
Materials
- Block, CBS, Concrete
- Roof: Concrete
Condition
- Resale
- New construction: No
- Year built: 2005
Utilities & green energy
- Sewer: Public Sewer
- Water: Public
- Utilities for property: Cable Connected, Electricity Connected
Community & HOA
Community
- Features: Sidewalks, No Membership Avail, Gated
- Security: Security Gate
- Subdivision: Lost River Cove
HOA
- Has HOA: Yes
- Services included: Common Areas, Security
- HOA fee: $230 monthly
- Application fee: $250
Location
- Region: Stuart
Financial & listing details
- Price per square foot: $532/sqft
- Tax assessed value: $1,122,540
- Annual tax amount: $10,305
- Date on market: 11/21/2025
- Listing terms: Cash,Conventional
- Lease term: Min Days to Lease: 365
- Electric utility on property: Yes
Estimated market value
$1,416,100
$1.35M - $1.49M
$5,007/mo
Price history
Price history
| Date | Event | Price |
|---|---|---|
| 6/26/2025 | Price change | $1,499,000-6.3%$532/sqft |
Source: | ||
| 5/20/2025 | Price change | $1,599,000-5.9%$567/sqft |
Source: | ||
| 5/8/2025 | Listed for sale | $1,699,000$603/sqft |
Source: | ||
| 5/8/2025 | Listing removed | $1,699,000$603/sqft |
Source: Illustrated Properties #R11037672 Report a problem | ||
| 3/23/2025 | Listed for sale | $1,699,000$603/sqft |
Source: | ||
Public tax history
Public tax history
| Year | Property taxes | Tax assessment |
|---|---|---|
| 2024 | $10,400 +1.7% | $647,831 +3% |
| 2023 | $10,223 +3.4% | $628,963 +3% |
| 2022 | $9,883 -0.8% | $610,644 +3% |
Find assessor info on the county website
BuyAbility℠ payment
Est. payment
$10,440/mo
Principal & interest
$7599
Property taxes
$2086
Other costs
$755
Climate risks
Neighborhood: 34997
Nearby schools
GreatSchools rating
- 8/10Crystal Lake Elementary SchoolGrades: PK-5Distance: 2.4 mi
- 5/10Dr. David L. Anderson Middle SchoolGrades: 6-8Distance: 1.3 mi
- 5/10Martin County High SchoolGrades: 9-12Distance: 3.7 mi
Schools provided by the listing agent
- Elementary: Crystal Lake Elementary School
- Middle: Dr. David L. Anderson Middle School
- High: Martin County High School
Source: BeachesMLS. This data may not be complete. We recommend contacting the local school district to confirm school assignments for this home.
- Loading
- Loading
