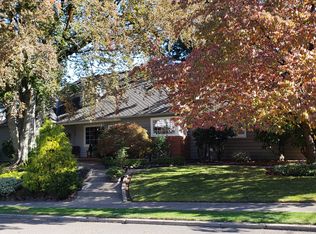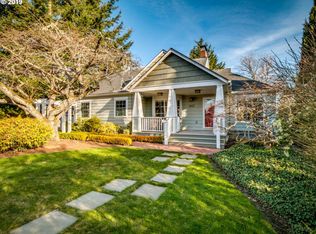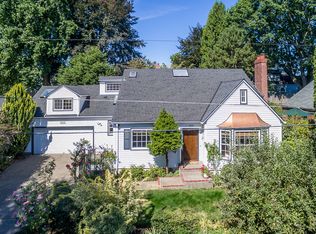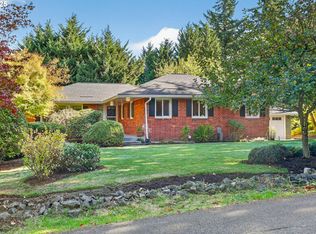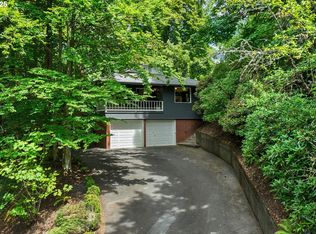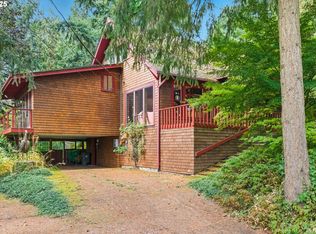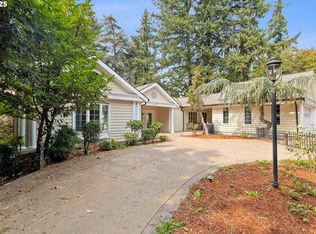Unique opportunity to own a turnkey adult care home or spacious multigenerational residence in the heart of the established South Burligame neighborhood. Perched on the hill offering a stunning view! A total of 6 bed, 5 bath with accessible showers with each room & 1200 sqft separate living quarter downstairs. Beautiful wood floors, loads of charm with built-ins, light and bright common spaces and updated kitchen, 2 fireplaces, 2 dining areas, double car garage, garden shed & wheelchair ramp. Large corner lot with lush mature landscaping & covered outdoor area with mechanical awning & outdoor heaters prefect for relaxing in all seasons. Newer Trane HVAC system for heating & cooling. All appliances included. Could also work to serve a large household with multiple uses — check out the floorpan for more details.
Active
Price cut: $24.1K (10/13)
$849,900
660 SW Evans St, Portland, OR 97219
6beds
3,875sqft
Est.:
Residential, Single Family Residence
Built in 1938
0.25 Acres Lot
$-- Zestimate®
$219/sqft
$-- HOA
What's special
Stunning viewUpdated kitchenOutdoor heatersMechanical awningCovered outdoor areaDouble car garageWood floors
- 220 days |
- 847 |
- 51 |
Likely to sell faster than
Zillow last checked: 8 hours ago
Listing updated: December 11, 2025 at 04:25pm
Listed by:
Dill Ward 503-278-9697,
eXp Realty, LLC
Source: RMLS (OR),MLS#: 356601153
Tour with a local agent
Facts & features
Interior
Bedrooms & bathrooms
- Bedrooms: 6
- Bathrooms: 5
- Full bathrooms: 5
- Main level bathrooms: 4
Rooms
- Room types: Bedroom 5, Bedroom 6, Bedroom 2, Bedroom 3, Dining Room, Family Room, Kitchen, Living Room, Primary Bedroom
Primary bedroom
- Features: Wood Floors
- Level: Main
- Area: 192
- Dimensions: 16 x 12
Bedroom 1
- Level: Lower
- Area: 144
- Dimensions: 12 x 12
Bedroom 2
- Features: Wood Floors
- Level: Main
Bedroom 3
- Features: Wood Floors
- Level: Main
Bedroom 5
- Level: Main
Dining room
- Level: Main
- Area: 216
- Dimensions: 18 x 12
Family room
- Features: Fireplace
- Level: Lower
- Area: 435
- Dimensions: 29 x 15
Kitchen
- Features: Builtin Features, Eating Area
- Level: Main
Living room
- Features: Builtin Features, Fireplace
- Level: Main
- Area: 352
- Dimensions: 22 x 16
Heating
- Forced Air 90, Fireplace(s)
Cooling
- Central Air
Appliances
- Included: Built In Oven, Cooktop, Free-Standing Refrigerator, Gas Appliances, Washer/Dryer, Gas Water Heater
Features
- Built-in Features, Eat-in Kitchen, Granite
- Flooring: Wood
- Windows: Double Pane Windows
- Basement: Full,Separate Living Quarters Apartment Aux Living Unit
- Number of fireplaces: 2
- Fireplace features: Wood Burning
Interior area
- Total structure area: 3,875
- Total interior livable area: 3,875 sqft
Video & virtual tour
Property
Parking
- Total spaces: 2
- Parking features: Driveway, Attached
- Attached garage spaces: 2
- Has uncovered spaces: Yes
Accessibility
- Accessibility features: Accessible Approachwith Ramp, Accessible Doors, Accessible Entrance, Accessible Full Bath, Accessible Hallway, Caregiver Quarters, Garage On Main, Main Floor Bedroom Bath, Minimal Steps, Rollin Shower, Accessibility, Handicap Access
Features
- Stories: 2
- Patio & porch: Covered Patio
- Exterior features: Yard
- Has view: Yes
- View description: Territorial, Trees/Woods
Lot
- Size: 0.25 Acres
- Dimensions: 121 x 53
- Features: Corner Lot, Gentle Sloping, Trees, SqFt 10000 to 14999
Details
- Additional structures: ToolShed
- Parcel number: R123815
- Zoning: R5
Construction
Type & style
- Home type: SingleFamily
- Architectural style: Ranch
- Property subtype: Residential, Single Family Residence
Materials
- Cedar
- Foundation: Concrete Perimeter
- Roof: Composition
Condition
- Resale
- New construction: No
- Year built: 1938
Utilities & green energy
- Gas: Gas
- Sewer: Public Sewer
- Water: Public
- Utilities for property: Cable Connected
Community & HOA
Community
- Subdivision: South Burlingame
HOA
- Has HOA: No
Location
- Region: Portland
Financial & listing details
- Price per square foot: $219/sqft
- Tax assessed value: $1,080,450
- Annual tax amount: $13,724
- Date on market: 5/6/2025
- Listing terms: Cash,Conventional,FHA,VA Loan
- Road surface type: Paved
Estimated market value
Not available
Estimated sales range
Not available
Not available
Price history
Price history
| Date | Event | Price |
|---|---|---|
| 10/13/2025 | Price change | $849,900-2.8%$219/sqft |
Source: | ||
| 8/20/2025 | Price change | $874,000-2.8%$226/sqft |
Source: | ||
| 7/16/2025 | Price change | $899,000-3.2%$232/sqft |
Source: | ||
| 5/6/2025 | Listed for sale | $929,000+61.8%$240/sqft |
Source: | ||
| 12/22/2014 | Sold | $574,000-0.9%$148/sqft |
Source: | ||
Public tax history
Public tax history
| Year | Property taxes | Tax assessment |
|---|---|---|
| 2025 | $14,236 +3.7% | $528,830 +3% |
| 2024 | $13,724 +4% | $513,430 +3% |
| 2023 | $13,197 +2.2% | $498,480 +3% |
Find assessor info on the county website
BuyAbility℠ payment
Est. payment
$5,082/mo
Principal & interest
$4112
Property taxes
$673
Home insurance
$297
Climate risks
Neighborhood: South Burlingame
Nearby schools
GreatSchools rating
- 9/10Capitol Hill Elementary SchoolGrades: K-5Distance: 0.5 mi
- 8/10Jackson Middle SchoolGrades: 6-8Distance: 1.8 mi
- 8/10Ida B. Wells-Barnett High SchoolGrades: 9-12Distance: 0.8 mi
Schools provided by the listing agent
- Elementary: Capitol Hill
- Middle: Jackson
- High: Ida B Wells
Source: RMLS (OR). This data may not be complete. We recommend contacting the local school district to confirm school assignments for this home.
- Loading
- Loading
