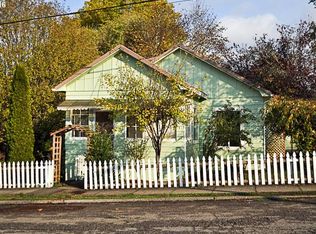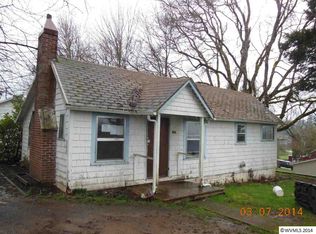Charming craftsman style home loaded w/ character! Built-in cabinets through kitchen&dining, 9.5' ceilings & original hardwood floors. Living area is flooded w/ natural light. Love every season in this home, crack open windows to let in a cool summer breeze, or soak in winter rays in the sunroom. Updates include new carpet, light fixtures, bathroom remodel & Electrical upgrades. Ready for a new wood stove! Owner is licensed OR Broker.
This property is off market, which means it's not currently listed for sale or rent on Zillow. This may be different from what's available on other websites or public sources.


