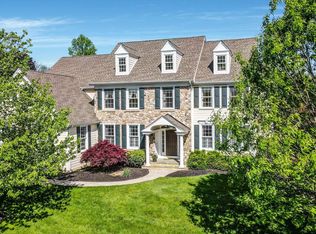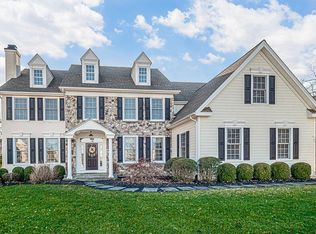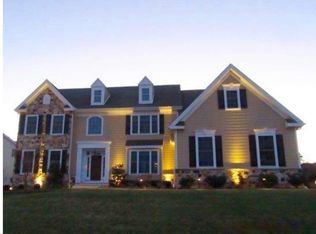Sold for $695,000
$695,000
660 S Westbourne Rd, West Chester, PA 19382
5beds
3,121sqft
Single Family Residence
Built in 1968
2.35 Acres Lot
$725,700 Zestimate®
$223/sqft
$4,155 Estimated rent
Home value
$725,700
$675,000 - $784,000
$4,155/mo
Zestimate® history
Loading...
Owner options
Explore your selling options
What's special
This all-brick home is situated on a level 2.3-acre lot in desirable Thornbury Township, Chester County. While the house has good bones, it is dated and requires updates, including new windows and garage doors. This project home boasts hardwood floors in the spacious dining room, bedrooms, and hallways. The kitchen adjoins the dining room, offering the potential to create an open-concept dining area. The first floor also includes a large family room, office space, sunroom, and half bath. Upstairs, the second floor features four bedrooms and two baths, while the third floor includes an additional bedroom and full bath, plus an unfinished room that can be used for storage or converted into living space. The HVAC system is only 4 years old. This property offers a unique opportunity to create your own special place. No owner financing. No undercapitalized flippers. Sellers seek only one solid, clean offer. The property is deed restricted regarding further subdivision. There is a possibility of community sewer hook-up.
Zillow last checked: 8 hours ago
Listing updated: September 19, 2024 at 02:25pm
Listed by:
Steve Mashura 484-716-3570,
VRA Realty
Bought with:
Scott Gullaksen, RS285055
KW Greater West Chester
Source: Bright MLS,MLS#: PACT2071138
Facts & features
Interior
Bedrooms & bathrooms
- Bedrooms: 5
- Bathrooms: 4
- Full bathrooms: 3
- 1/2 bathrooms: 1
- Main level bathrooms: 1
Basement
- Area: 0
Heating
- Forced Air, Natural Gas
Cooling
- Central Air, Electric
Appliances
- Included: Gas Water Heater
Features
- Flooring: Hardwood, Ceramic Tile, Carpet, Wood
- Basement: Full
- Number of fireplaces: 1
Interior area
- Total structure area: 3,271
- Total interior livable area: 3,121 sqft
- Finished area above ground: 3,121
- Finished area below ground: 0
Property
Parking
- Total spaces: 3
- Parking features: Garage Faces Rear, Oversized, Attached
- Attached garage spaces: 3
Accessibility
- Accessibility features: None
Features
- Levels: Three
- Stories: 3
- Pool features: None
Lot
- Size: 2.35 Acres
- Features: Level
Details
- Additional structures: Above Grade, Below Grade
- Parcel number: 6602 0009
- Zoning: RESIDENTIAL
- Special conditions: Probate Listing,Standard
Construction
Type & style
- Home type: SingleFamily
- Architectural style: Colonial
- Property subtype: Single Family Residence
Materials
- Brick
- Foundation: Block
Condition
- New construction: No
- Year built: 1968
Utilities & green energy
- Sewer: On Site Septic
- Water: Well
Community & neighborhood
Location
- Region: West Chester
- Subdivision: Sage Hill
- Municipality: THORNBURY TWP
HOA & financial
HOA
- Has HOA: Yes
- HOA fee: $1,650 annually
Other
Other facts
- Listing agreement: Exclusive Right To Sell
- Listing terms: Cash,Conventional
- Ownership: Fee Simple
Price history
| Date | Event | Price |
|---|---|---|
| 8/29/2024 | Sold | $695,000$223/sqft |
Source: | ||
| 7/30/2024 | Contingent | $695,000$223/sqft |
Source: | ||
| 7/27/2024 | Listed for sale | $695,000-77.9%$223/sqft |
Source: | ||
| 1/8/2007 | Sold | $3,150,000$1,009/sqft |
Source: Public Record Report a problem | ||
Public tax history
| Year | Property taxes | Tax assessment |
|---|---|---|
| 2025 | $9,198 +2.2% | $318,360 |
| 2024 | $9,003 +1.1% | $318,360 |
| 2023 | $8,908 | $318,360 |
Find assessor info on the county website
Neighborhood: 19382
Nearby schools
GreatSchools rating
- 5/10Westtown-Thornbury El SchoolGrades: K-5Distance: 1 mi
- 6/10Stetson Middle SchoolGrades: 6-8Distance: 1.9 mi
- 9/10West Chester Bayard Rustin High SchoolGrades: 9-12Distance: 1.2 mi
Schools provided by the listing agent
- District: West Chester Area
Source: Bright MLS. This data may not be complete. We recommend contacting the local school district to confirm school assignments for this home.
Get a cash offer in 3 minutes
Find out how much your home could sell for in as little as 3 minutes with a no-obligation cash offer.
Estimated market value$725,700
Get a cash offer in 3 minutes
Find out how much your home could sell for in as little as 3 minutes with a no-obligation cash offer.
Estimated market value
$725,700


