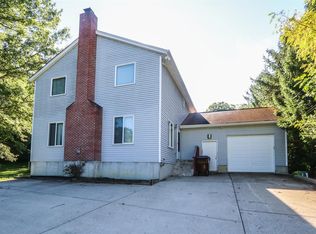**Like New Home in a Great Location!**There is so much to love about this fully remodeled Cape-Cod home! Enjoy the peace and quiet of the country while being minutes to town! This move-in ready home is outfitted with Brand New Everything. Inside you will find fresh paint, new carpet, New Kitchen, New Bath, New Appliances!! The finished lower level offers more living space--a family room, bonus room, and utility room with a walk-out to the tuck-under garage. Warm months will be spent outdoors on the huge covered front porch, or the screened porch out back! A convenient fenced area is perfect for pets and kids, offering plenty of room to run and play. There is absolutely nothing left to do but move in! Call Jason for your private tour before it is gone!
This property is off market, which means it's not currently listed for sale or rent on Zillow. This may be different from what's available on other websites or public sources.
