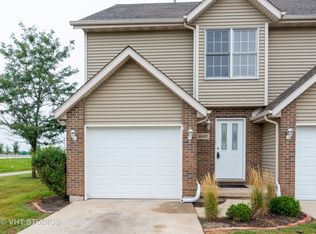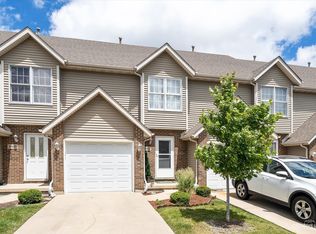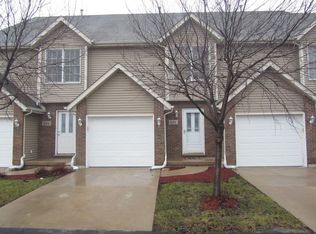Spacious 2000 sq. ft. modern 3 bed, 2 .5 bath town home. The property features central AC and heating, stainless steel appliances, a diswasher, in-unit washer dryer, a balcony deck, and an abundance of windows for natural lighting. It is a short distance from Sycamore High School and across the street from Meijers, as well as a very short drive to the many stores and restaurants on DeKalb Ave. /Sycamore Rd. The property has garage parking and driveway along with ample parking nearby. This is a non-smoking property. Lease is renewed on an annual basis. First month rent required at signing in addition to security deposit ($4200). Central AC and heating In-unit luandry Includes garage parking (addition parking available near property. Tenent pays all utilities except garbage disposal. unfurnished Small pets allowed (fees additional)
This property is off market, which means it's not currently listed for sale or rent on Zillow. This may be different from what's available on other websites or public sources.



