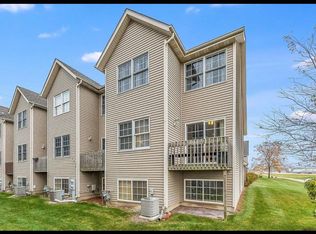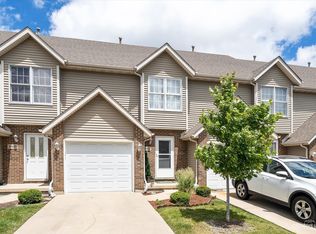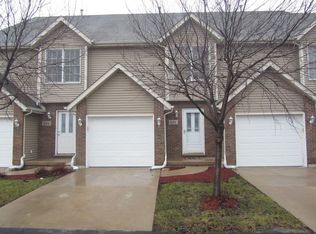Everything is done for you in this one ~ Newer SS Appliances, Solid Surface Counters/White Cabs, Gorgeous Dark Oak-Like flooring, trim, new carpet and paint, tile floors in lower "look-out" basement, New Vinyl in Laundry/Half bath area, Tile in Master Bath and Hall Bath...This home is immaculate. The Bedrooms are over-sized, 2 different living/family room areas. One car attached garage... and the best ... its an end unit!!!!! Wont last long, too nice to pass up!
This property is off market, which means it's not currently listed for sale or rent on Zillow. This may be different from what's available on other websites or public sources.



