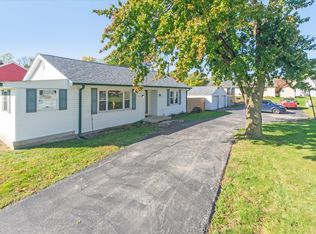This bungalow features newly refinished hardwood floors throughout. It has three bedrooms, with a generously sized master bedroom featuring two closets. The living room is oversized and has a corner closet, bay window, and built-in storage separating it from the dining room, which is located off the galley kitchen. The kitchen has a gas range, refrigerator, disposal, and overhead stove vent. The sunroom is next to the dining room and features two walls of windows. A set of walk-up stairs to the attic, with a light storage area, is off the dining room. The hallway storage closet, built-in storage in the main bathroom, and off-kitchen pantry provide ample room, which is often lacking in older homes. Basement is epoxied unfinished with interior perimeter drain, sump pump and radon fan. Toilet and sink are in one corner with rough shower on opposite wall. Washer and dryer included, along with commercial dehumidifier and new hot water heater. Windows in the basement are glass block with vents. Hole house fan and heat pump/furnace combination help with utilities and comfort. Located on a corner lot with a spacious yard, front porch with a swing, and a 1-car attached garage. The house has hardwired security cameras with local storage and playback in the basement. The mini parking lot is ideal for larger vehicles or outdoor entertainment. Tall grasses and a white privacy fence help cover the parking area for privacy. Close to 465 exits, Krannert Park and Ben Davis University. Looking for sound, clean, respectful tenants who want to make this their home. I am responsive to their needs, upgrades, and general maintenance. Applicants may need an additional background check outside of Zillow first lease duration is 1 year. All utilities are tenants responsibilities. No smoking in the property. Appliances work and are provided for tenant use for free and not included in rent.
This property is off market, which means it's not currently listed for sale or rent on Zillow. This may be different from what's available on other websites or public sources.
