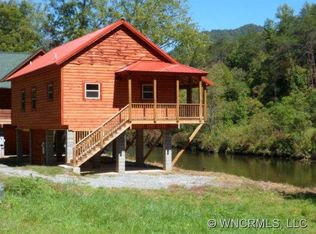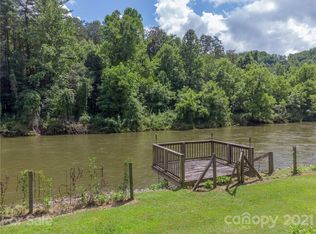Beautiful log cabin situated riverfront on the Tuckasegee River, every fisherman's dream!! This 3 bedroom, 3 bath home with hardwood floors, wrap around covered deck and master ensuite that is private and a whole story of the home is located on a flat, low maintenance lot . The expansive covered concrete area below the home would make a wonderful outdoor entertaining area, dining area, or extra storage. The expansive covered deck provides is a great space for outdoor living, three seasons a year overlooking the river. Don't let this one pass you by!! This would make an amazing primary residence or vacation rental.
This property is off market, which means it's not currently listed for sale or rent on Zillow. This may be different from what's available on other websites or public sources.


