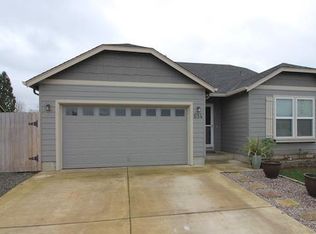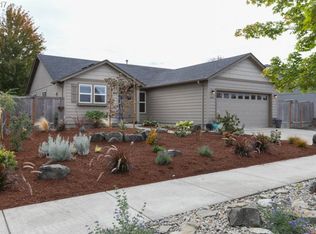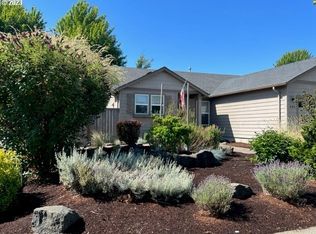Fantastic home with room to stretch out and garden on over 1 acre!! Detached 3 car garage/shop, RV Parking with a paved driveway/lot area. Open concept home with both a family and living room. Master bedroom is located on opposite side of home from bedrooms #2 and #3. Beautifully updated kitchen ideal for those that like to cook, granite tile, built in stove, dishwasher and refrigerator is included in the sale. Roof is approx. 7yrs old.
This property is off market, which means it's not currently listed for sale or rent on Zillow. This may be different from what's available on other websites or public sources.


