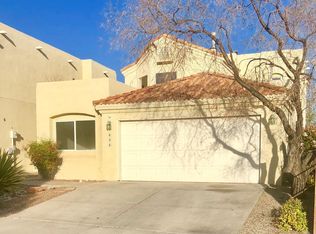More photos coming soon! Come see this gem in the gated community of Renaissance before it's gone! This 4 bedroom detached townhome has the master bedroom on the main floor, as well as a second bedroom with its own full bathroom on the main floor. Wonderful for a guest suite or in law quarters. The kitchen boasts stainless steel appliances, Corian Counters & a large peninsula. The gas fireplace and access to the large covered deck make the living room one you won't want to miss. This home backs to open space, with great views of the Sandias. With a TPO roof and refrigerated air, this home has all the boxes checked! Come see it today while you still can!
This property is off market, which means it's not currently listed for sale or rent on Zillow. This may be different from what's available on other websites or public sources.
