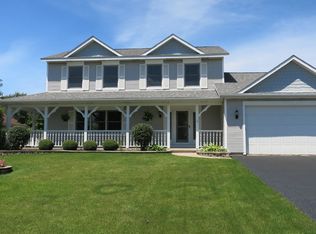Picturesque and peaceful home in charming Hinckley! Great lot with farmland to north and back of house. Well maintained home has 4 bedrooms and 2.5 baths. Lots of recent upgrades in 2018 - NEW vinyl siding, NEW roof, NEW windows, NEW dormer addition laundry room with plenty of counter space and a sink. Large vaulted ceiling master bedroom with skylight, and huge 2 story master closet!! Not one but TWO fireplaces located in living room and basement. Finished basement with separate office area and plenty of living and storage space. Neat brick wall going down stairs to basement. Nice size bedrooms. Beautiful hardwood floors in living and dining rooms. Sunsetter remote awning shades large newly stained deck. Enjoy the summer days and nights in the large backyard with pretty views! No backyard or north side neighbors. Reverse osmosis system. Second washer and dryer hook up ready to go if desired in mud-room off the garage. Hinckley has that old town charm to get out of the hustle and bustle while still being close to shopping, library, schools, and restaurants!
This property is off market, which means it's not currently listed for sale or rent on Zillow. This may be different from what's available on other websites or public sources.

