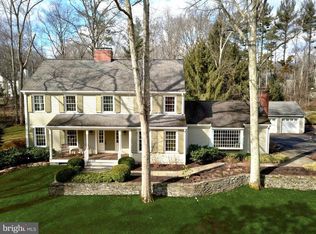Enter this private oasis and feel a million miles away! This classic colonial is nestled in a wooded lot and features a custom pool, waterfall and hot tub is flanked by two cabanas perfect for entertaining family and friends. Lounge under the pergola and take in sports by day, movies at night from the entertainment center. Enjoy the thoughtfully designed and beautiful gardens surrounding a welcoming bluestone patio - large enough for two seating areas - connected to the recently renovated kitchen, powder room and great room. The stunning professional kitchen features custom Greenfield cabinetry, two islands for cooking and entertaining, Carrera marble countertops, a Wolf range and warming drawer, double ovens and a separate bar area. A laundry area is conveniently located off the kitchen. Two fireplaces, one in the family room and another in the adjoining great room, will gather everyone together. A bright study with custom cabinetry makes working from home effortless. Elegant formal dining and living rooms complete the downstairs. Three bedrooms, two full bathrooms and the main bedroom suite comprise the upstairs. One bedroom features an ensuite bathroom, while two additional bedrooms share a recently renovated hall bathroom. The main bedroom suite has a walk-in closet and room for a sitting area. This location connects seamlessly to stunning nature trails and to Pretty Brook. Easy access to downtown Princeton. Truly the perfect retreat. See video: https://vimeo.com/442717162 2020-09-02
This property is off market, which means it's not currently listed for sale or rent on Zillow. This may be different from what's available on other websites or public sources.
