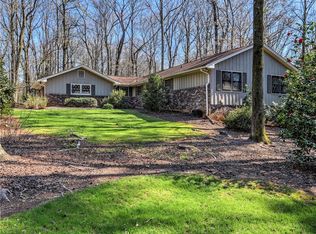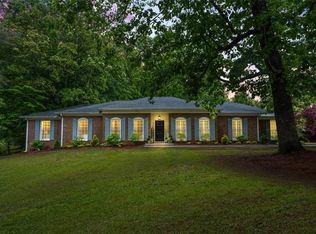Closed
$699,900
660 Pine Grove Rd, Roswell, GA 30075
4beds
4,427sqft
Single Family Residence, Residential
Built in 1975
0.73 Acres Lot
$705,800 Zestimate®
$158/sqft
$5,212 Estimated rent
Home value
$705,800
$642,000 - $776,000
$5,212/mo
Zestimate® history
Loading...
Owner options
Explore your selling options
What's special
Buckle up, this is the property you have been waiting for! 660 Pine Grove Road has so much to offer – Nestled in the heart of Roswell, this stunning property offers an unparalleled lifestyle mixed with prime location just a mile from the fine dining and shopping of Canton Street in Historic Roswell. The almost ¾ acre lot is perched atop a gradual hill featuring a brand-new driveway and turn-around, giving way to a stately lot providing a huge, flat, fully fenced yard ready for play and pets. Step inside from the charming covered front porch to discover a beautifully appointed and expansive interior featuring 3 bedrooms and 2.5 baths on main. In the heart of this home is a huge, renovated kitchen that opens up to a vaulted family room with a loft area, perfect for a kid’s reading nook. Updated double-pane windows throughout, flood the space with natural light giving way to a massive, vaulted, screened-in porch with a walkout to a huge courtyard-style deck, ideal for grilling and entertaining. A spacious laundry and mudroom, with a conveniently located half bath, add to the home's functionality. The master suite is a sanctuary, featuring a separate sitting room and massive his-and-her walk-in closets. The master bathroom rivals the finest hotels, boasting dual sinks, a huge separate floating tub and shower with a tranquil overhead rainfall showerhead, a large bench, frameless glass, and marble tile. The terrace level is designed into two main areas with the first featuring an additional den with a fireplace, a movie room, a large rec room/office, and ample storage space. The second area features a 1,000 sqft ‘mother- in-law’ suite including a separate exterior entrance accessed by its own walking path and private courtyard, as well as an interior entrance. Full daylight and 8-foot tray ceilings enhance the spacious feel of this suite, which include a full kitchen complete with a dishwasher, stove, oven, and full-size refrigerator. A full living room, laundry room, large bathroom with a stand-up tile shower, huge primary bedroom, and walk-in closet ensures comfort and convenience for your guests or extended family. Experience the perfect blend of historic charm and modern luxury in this exceptional Roswell home. With its prime location, expansive lot, and stunning interior features, this property is a rare find that offers the best of both worlds. Don’t miss the opportunity to make it yours!
Zillow last checked: 8 hours ago
Listing updated: October 30, 2024 at 10:54pm
Listing Provided by:
Joseph Elkourie,
Compass,
Christopher Green,
Compass
Bought with:
Jessica Bonner, 384548
Keller Williams North Atlanta
Source: FMLS GA,MLS#: 7463671
Facts & features
Interior
Bedrooms & bathrooms
- Bedrooms: 4
- Bathrooms: 4
- Full bathrooms: 3
- 1/2 bathrooms: 1
- Main level bathrooms: 2
- Main level bedrooms: 3
Primary bedroom
- Features: In-Law Floorplan, Master on Main, Sitting Room
- Level: In-Law Floorplan, Master on Main, Sitting Room
Bedroom
- Features: In-Law Floorplan, Master on Main, Sitting Room
Primary bathroom
- Features: Double Vanity, Separate His/Hers, Separate Tub/Shower, Soaking Tub
Dining room
- Features: Separate Dining Room
Kitchen
- Features: Breakfast Bar, Cabinets White, Eat-in Kitchen, Pantry, Stone Counters, View to Family Room, Wine Rack
Heating
- Central, Forced Air, Natural Gas, Zoned
Cooling
- Ceiling Fan(s), Central Air, Zoned
Appliances
- Included: Dishwasher, Dryer, Electric Cooktop, Electric Oven, Electric Range, Microwave, Refrigerator, Washer
- Laundry: In Basement, Laundry Room, Main Level, Mud Room
Features
- Beamed Ceilings, Bookcases, Crown Molding, Double Vanity, Dry Bar, Entrance Foyer, High Ceilings 9 ft Main, His and Hers Closets, Recessed Lighting, Vaulted Ceiling(s), Walk-In Closet(s)
- Flooring: Carpet, Ceramic Tile, Hardwood, Marble
- Windows: Double Pane Windows, Insulated Windows, Shutters
- Basement: Daylight,Exterior Entry,Finished,Finished Bath,Full,Interior Entry
- Attic: Pull Down Stairs
- Number of fireplaces: 2
- Fireplace features: Basement, Living Room
- Common walls with other units/homes: No Common Walls
Interior area
- Total structure area: 4,427
- Total interior livable area: 4,427 sqft
- Finished area above ground: 2,443
- Finished area below ground: 1,984
Property
Parking
- Total spaces: 3
- Parking features: Driveway, Garage, Garage Door Opener, Garage Faces Side, Kitchen Level
- Garage spaces: 2
- Has uncovered spaces: Yes
Accessibility
- Accessibility features: None
Features
- Levels: One
- Stories: 1
- Patio & porch: Covered, Deck, Front Porch, Patio, Screened
- Exterior features: Courtyard, Private Yard, Rain Gutters, Storage, No Dock
- Pool features: None
- Spa features: None
- Fencing: Back Yard,Fenced,Invisible
- Has view: Yes
- View description: Neighborhood
- Waterfront features: None
- Body of water: None
Lot
- Size: 0.73 Acres
- Dimensions: 108 x 279
- Features: Back Yard, Front Yard, Landscaped, Sloped
Details
- Additional structures: None
- Parcel number: 12 170103010266
- Other equipment: None
- Horse amenities: None
Construction
Type & style
- Home type: SingleFamily
- Architectural style: Ranch,Traditional
- Property subtype: Single Family Residence, Residential
Materials
- Cedar, Frame, Wood Siding
- Foundation: Slab
- Roof: Composition
Condition
- Updated/Remodeled
- New construction: No
- Year built: 1975
Utilities & green energy
- Electric: 110 Volts, 220 Volts
- Sewer: Septic Tank
- Water: Public
- Utilities for property: Cable Available, Electricity Available, Natural Gas Available, Water Available
Green energy
- Energy efficient items: None
- Energy generation: None
Community & neighborhood
Security
- Security features: Carbon Monoxide Detector(s), Fire Alarm, Smoke Detector(s)
Community
- Community features: None
Location
- Region: Roswell
- Subdivision: Roswell
HOA & financial
HOA
- Has HOA: No
Other
Other facts
- Road surface type: Asphalt
Price history
| Date | Event | Price |
|---|---|---|
| 10/29/2024 | Sold | $699,900$158/sqft |
Source: | ||
| 10/10/2024 | Pending sale | $699,900$158/sqft |
Source: | ||
| 10/3/2024 | Listed for sale | $699,900+164.1%$158/sqft |
Source: | ||
| 7/9/2014 | Listing removed | $265,000$60/sqft |
Source: Chapman Hall Realtors #5267901 Report a problem | ||
| 7/6/2014 | Pending sale | $265,000$60/sqft |
Source: Chapman Hall Realtors #5267901 Report a problem | ||
Public tax history
| Year | Property taxes | Tax assessment |
|---|---|---|
| 2024 | $2,662 +26.2% | $197,720 +27% |
| 2023 | $2,109 -15.9% | $155,680 |
| 2022 | $2,508 +0.5% | $155,680 +9.7% |
Find assessor info on the county website
Neighborhood: 30075
Nearby schools
GreatSchools rating
- 8/10Roswell North Elementary SchoolGrades: PK-5Distance: 1.1 mi
- 8/10Crabapple Middle SchoolGrades: 6-8Distance: 1.3 mi
- 8/10Roswell High SchoolGrades: 9-12Distance: 2.7 mi
Schools provided by the listing agent
- Elementary: Roswell North
- Middle: Crabapple
- High: Roswell
Source: FMLS GA. This data may not be complete. We recommend contacting the local school district to confirm school assignments for this home.
Get a cash offer in 3 minutes
Find out how much your home could sell for in as little as 3 minutes with a no-obligation cash offer.
Estimated market value
$705,800
Get a cash offer in 3 minutes
Find out how much your home could sell for in as little as 3 minutes with a no-obligation cash offer.
Estimated market value
$705,800

