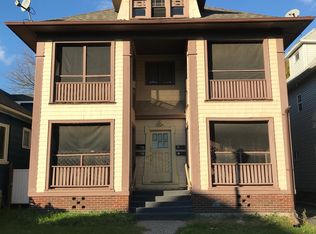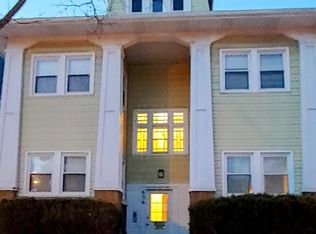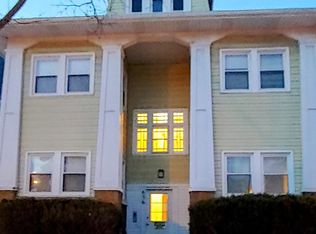Refurbished 3 Bedroom Cape Cod in Merchants/Culver Neighborhood. Large enclosed front porch and private fenced backyard for your warm weather enjoyment. Hardwood floors & ceiling fans in most rooms. Kitchen has Soapstone counters,glass front cabinets,newer appliances and laundry hookups for 1st floor laundry or Eat-in kitchen. 2 options for Master Suite; use the 1st floor front bedroom with attached sitting room or the 2nd floor that was just gutted and remodeled including a newly completed back bedroom; use the front room for sitting room/study. This new back bedroom adds 100+ sq ft additional to orginal 1166 sq ft. New Half Bathroom in basement with pedestal sink.
This property is off market, which means it's not currently listed for sale or rent on Zillow. This may be different from what's available on other websites or public sources.


