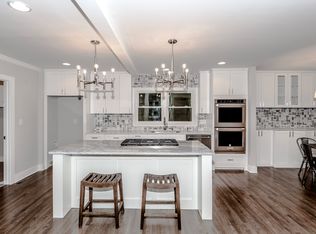Closed
$1,775,000
660 Old Ivy Rd NE, Atlanta, GA 30342
4beds
3,651sqft
Single Family Residence, Residential
Built in 1935
0.81 Acres Lot
$1,767,300 Zestimate®
$486/sqft
$7,666 Estimated rent
Home value
$1,767,300
$1.63M - $1.91M
$7,666/mo
Zestimate® history
Loading...
Owner options
Explore your selling options
What's special
Stunning renovated home situated on nearly an acre lot in coveted North Buckhead blends modern luxury with timeless charm. Inside, an open floor plan features high ceilings, hardwood floors, and sophisticated finishes throughout. The light-filled living room flows into a sunroom perfect for a home office. An impressive chef’s kitchen with marble island, quartz counters, and premium Dacor appliances open to the spacious family room boasting a stone fireplace and French doors leading to enclosed porch and deck. The main-level primary suite is a true retreat, offering a spa-like bath with dual vanities, soaking tub, and oversized shower. Upstairs, three bedrooms and two elegant baths provide ample space and comfort. Outdoor living is equally impressive, with a large deck, stone patio with fireplace, and a level, fenced yard ready for a pool. Additional highlights include a gated drive, detached garage with storage, unfinished basement, and new HVAC system with updated electrical and plumbing, this home is completely turnkey! Located just a short walk to the PATH 400 entrance, with easy access to highways, shopping, restaurants, Sarah Smith Elementary school and neighborhood parks, this home offers the perfect combination of privacy, convenience, and sophistication.
Zillow last checked: 8 hours ago
Listing updated: November 18, 2025 at 09:49am
Listing Provided by:
LINDSAY P DENDY,
Dorsey Alston Realtors,
LAURA HUGHEN,
Dorsey Alston Realtors
Bought with:
Mira Liniado, 325216
Keller Williams Realty Peachtree Rd.
Source: FMLS GA,MLS#: 7659174
Facts & features
Interior
Bedrooms & bathrooms
- Bedrooms: 4
- Bathrooms: 4
- Full bathrooms: 3
- 1/2 bathrooms: 1
- Main level bathrooms: 1
- Main level bedrooms: 1
Primary bedroom
- Features: Master on Main
- Level: Master on Main
Bedroom
- Features: Master on Main
Primary bathroom
- Features: Double Vanity, Separate Tub/Shower, Soaking Tub
Dining room
- Features: Separate Dining Room
Kitchen
- Features: Kitchen Island, Pantry, Stone Counters, View to Family Room
Heating
- Central
Cooling
- Ceiling Fan(s), Central Air
Appliances
- Included: Dishwasher, Disposal, Gas Cooktop, Gas Water Heater, Refrigerator
- Laundry: Laundry Closet, Laundry Room, Lower Level, Upper Level
Features
- Crown Molding, Entrance Foyer, High Speed Internet, His and Hers Closets, Recessed Lighting, Walk-In Closet(s)
- Flooring: Ceramic Tile, Hardwood
- Windows: Double Pane Windows, Window Treatments
- Basement: Exterior Entry,Partial
- Number of fireplaces: 2
- Fireplace features: Family Room, Gas Starter, Great Room, Living Room
- Common walls with other units/homes: No Common Walls
Interior area
- Total structure area: 3,651
- Total interior livable area: 3,651 sqft
Property
Parking
- Total spaces: 2
- Parking features: Driveway, Garage
- Garage spaces: 2
- Has uncovered spaces: Yes
Accessibility
- Accessibility features: None
Features
- Levels: Two
- Stories: 2
- Patio & porch: Covered, Deck, Front Porch
- Exterior features: Private Yard
- Pool features: None
- Spa features: None
- Fencing: Back Yard,Wrought Iron
- Has view: Yes
- View description: Trees/Woods
- Waterfront features: None
- Body of water: None
Lot
- Size: 0.81 Acres
- Features: Back Yard, Front Yard, Landscaped, Level, Sprinklers In Front, Wooded
Details
- Additional structures: Garage(s)
- Parcel number: 17 004400020224
- Other equipment: None
- Horse amenities: None
Construction
Type & style
- Home type: SingleFamily
- Architectural style: Traditional
- Property subtype: Single Family Residence, Residential
Materials
- Brick, Cement Siding
- Foundation: Block
- Roof: Composition
Condition
- Resale
- New construction: No
- Year built: 1935
Utilities & green energy
- Electric: None
- Sewer: Public Sewer
- Water: Public
- Utilities for property: Cable Available, Electricity Available, Natural Gas Available
Green energy
- Energy efficient items: Appliances
- Energy generation: None
Community & neighborhood
Security
- Security features: Secured Garage/Parking, Security System Owned, Smoke Detector(s)
Community
- Community features: Near Beltline, Near Schools, Near Shopping, Near Trails/Greenway, Sidewalks, Street Lights
Location
- Region: Atlanta
- Subdivision: North Buckhead
Other
Other facts
- Road surface type: Asphalt
Price history
| Date | Event | Price |
|---|---|---|
| 11/14/2025 | Sold | $1,775,000-1.1%$486/sqft |
Source: | ||
| 10/23/2025 | Pending sale | $1,795,000$492/sqft |
Source: | ||
| 10/2/2025 | Listed for sale | $1,795,000-0.2%$492/sqft |
Source: | ||
| 4/17/2025 | Sold | $1,799,000+0.2%$493/sqft |
Source: Public Record Report a problem | ||
| 3/29/2025 | Pending sale | $1,795,000$492/sqft |
Source: | ||
Public tax history
| Year | Property taxes | Tax assessment |
|---|---|---|
| 2024 | $21,477 +49.6% | $524,600 +16.6% |
| 2023 | $14,355 +19.5% | $450,000 +33.2% |
| 2022 | $12,015 +3.2% | $337,840 +3% |
Find assessor info on the county website
Neighborhood: North Buckhead
Nearby schools
GreatSchools rating
- 6/10Smith Elementary SchoolGrades: PK-5Distance: 0.5 mi
- 6/10Sutton Middle SchoolGrades: 6-8Distance: 2.9 mi
- 8/10North Atlanta High SchoolGrades: 9-12Distance: 4.6 mi
Schools provided by the listing agent
- Elementary: Sara Rawson Smith
- Middle: Willis A. Sutton
- High: North Atlanta
Source: FMLS GA. This data may not be complete. We recommend contacting the local school district to confirm school assignments for this home.
Get a cash offer in 3 minutes
Find out how much your home could sell for in as little as 3 minutes with a no-obligation cash offer.
Estimated market value$1,767,300
Get a cash offer in 3 minutes
Find out how much your home could sell for in as little as 3 minutes with a no-obligation cash offer.
Estimated market value
$1,767,300

