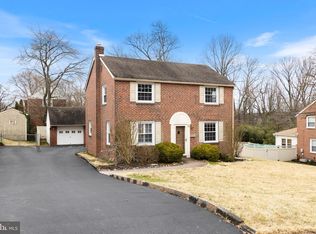Sold for $540,000
$540,000
660 Newlin Rd, Springfield, PA 19064
4beds
2,693sqft
Single Family Residence
Built in 1951
8,276 Square Feet Lot
$573,100 Zestimate®
$201/sqft
$3,034 Estimated rent
Home value
$573,100
$516,000 - $642,000
$3,034/mo
Zestimate® history
Loading...
Owner options
Explore your selling options
What's special
Welcome to this beautifully expanded 4-bedroom, 1.5-bath colonial, offering over 2,300 square feet of above-grade living space plus a finished basement. Situated in a prime location close to schools and shopping, this home is designed for comfort and convenience. Upon entering, you're greeted by a sun-filled formal living room featuring a large bay window, providing an abundance of natural light. The rich hardwood floors flow seamlessly into the dining room, creating a warm and inviting atmosphere perfect for entertaining. The updated kitchen is a chef's dream, boasting stainless steel appliances, including a gas range with double ovens, and a generously sized pantry for extra storage. The kitchen opens to a spacious family room, part of the home's two-story addition, where sliding glass doors lead out to a covered Trex deck. Enjoy outdoor dining or simply relax while overlooking the backyard, complete with a storage shed. Upstairs, the addition has created a serene primary bedroom retreat with 2 walk in closets offering ample space and comfort. Three additional bedrooms and the updated full bathroom complete the upper level. The finished lower level provides even more living space, perfect for a recreation room or home office, along with a half bath, laundry room, and additional storage area under the addition. With its fantastic location and thoughtful design, this home has everything you're looking for. Don't miss the chance to make this your new home—schedule a showing today!
Zillow last checked: 8 hours ago
Listing updated: November 12, 2024 at 07:46am
Listed by:
Bridget McNichol 610-742-1198,
Keller Williams Main Line
Bought with:
Rose Huddell, RS335256
RE/MAX Hometown Realtors
Source: Bright MLS,MLS#: PADE2076282
Facts & features
Interior
Bedrooms & bathrooms
- Bedrooms: 4
- Bathrooms: 2
- Full bathrooms: 1
- 1/2 bathrooms: 1
Basement
- Area: 720
Heating
- Forced Air, Natural Gas
Cooling
- Central Air, Electric
Appliances
- Included: Gas Water Heater
- Laundry: In Basement
Features
- Basement: Finished
- Has fireplace: No
Interior area
- Total structure area: 3,098
- Total interior livable area: 2,693 sqft
- Finished area above ground: 2,378
- Finished area below ground: 315
Property
Parking
- Parking features: Driveway
- Has uncovered spaces: Yes
Accessibility
- Accessibility features: None
Features
- Levels: Two
- Stories: 2
- Pool features: None
Lot
- Size: 8,276 sqft
Details
- Additional structures: Above Grade, Below Grade
- Parcel number: 42000418500
- Zoning: RESIDENTIAL
- Special conditions: Standard
Construction
Type & style
- Home type: SingleFamily
- Architectural style: Colonial
- Property subtype: Single Family Residence
Materials
- Brick, Vinyl Siding
- Foundation: Block
Condition
- New construction: No
- Year built: 1951
Utilities & green energy
- Sewer: Public Sewer
- Water: Public
Community & neighborhood
Location
- Region: Springfield
- Subdivision: None Available
- Municipality: SPRINGFIELD TWP
Other
Other facts
- Listing agreement: Exclusive Right To Sell
- Ownership: Fee Simple
Price history
| Date | Event | Price |
|---|---|---|
| 11/12/2024 | Sold | $540,000+1.9%$201/sqft |
Source: | ||
| 9/30/2024 | Contingent | $529,900$197/sqft |
Source: | ||
| 9/26/2024 | Listed for sale | $529,900+92.7%$197/sqft |
Source: | ||
| 4/21/2005 | Sold | $275,000$102/sqft |
Source: Public Record Report a problem | ||
Public tax history
| Year | Property taxes | Tax assessment |
|---|---|---|
| 2025 | $9,272 +4.4% | $316,070 |
| 2024 | $8,884 +3.9% | $316,070 |
| 2023 | $8,554 +2.2% | $316,070 |
Find assessor info on the county website
Neighborhood: 19064
Nearby schools
GreatSchools rating
- 8/10Sabold El SchoolGrades: 2-5Distance: 0.3 mi
- 6/10Richardson Middle SchoolGrades: 6-8Distance: 0.5 mi
- 10/10Springfield High SchoolGrades: 9-12Distance: 0.8 mi
Schools provided by the listing agent
- Elementary: Sabold
- Middle: Richardson
- High: Springfield
- District: Springfield
Source: Bright MLS. This data may not be complete. We recommend contacting the local school district to confirm school assignments for this home.
Get a cash offer in 3 minutes
Find out how much your home could sell for in as little as 3 minutes with a no-obligation cash offer.
Estimated market value$573,100
Get a cash offer in 3 minutes
Find out how much your home could sell for in as little as 3 minutes with a no-obligation cash offer.
Estimated market value
$573,100
