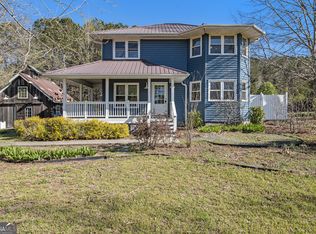Newly renovated 2-story home on flat 2 acre lot w/ entire back yard fenced, Beautiful setting with tree lined driveway that sits way back off the road. House is like new, with new paint, hardwoods, flooring, tile floors, granite, carpet, fixtures, hardware, etc, etc. Open eat in kitchen looks into family room and also into separate dining room, breakfast area with large windows looking out into the backyard. Separate living room of family room. Large master suite with newly tiled bathroom and walkin closet. All bedrooms have new carpet, hardware, fans. Newly covered stained back deck off living room Hard to find this combination of home and lot. Backyard has endless possibilities. Perfect for buyer looking for land and no hoa, Caution Alarm is active.
This property is off market, which means it's not currently listed for sale or rent on Zillow. This may be different from what's available on other websites or public sources.
