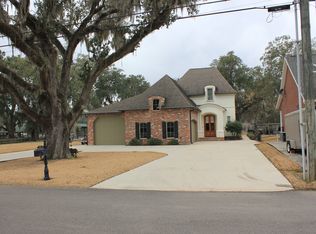Closed
Price Unknown
660 Michel Rd, Pierre Part, LA 70339
3beds
1,821sqft
Single Family Residence
Built in 2000
9,360 Square Feet Lot
$535,400 Zestimate®
$--/sqft
$2,133 Estimated rent
Home value
$535,400
$498,000 - $573,000
$2,133/mo
Zestimate® history
Loading...
Owner options
Explore your selling options
What's special
Welcome to your new home on Belle River! This three bedroom, three bath open floor plan home is the perfect place to make happy memories with your family and friends. Large open living area, fully equipped kitchen,new appliances, gas stove spacious bedrooms, large covered dock with boat lift, Whole house generator, stunning river view, and a screened porch, this property has everything you need for fun and relaxation. The yard features oak tree canopies, fruit trees, a covered carport for 2-3 cars or boat.
Zillow last checked: 8 hours ago
Listing updated: June 29, 2023 at 12:52am
Listed by:
Christina Scott 504-450-1114,
Keller Williams Realty New Orleans
Bought with:
Michelle Jones
Dawson Grey Real Estate
Source: GSREIN,MLS#: 2386824
Facts & features
Interior
Bedrooms & bathrooms
- Bedrooms: 3
- Bathrooms: 3
- Full bathrooms: 3
Primary bedroom
- Description: Flooring: Carpet
- Level: Lower
- Dimensions: 15.8000 x 16.0000
Bedroom
- Description: Flooring: Carpet
- Level: Lower
- Dimensions: 12.5000 x 15.0000
Bedroom
- Description: Flooring: Carpet
- Level: Lower
- Dimensions: 13.0000 x 15.0000
Primary bathroom
- Description: Flooring: Stone
- Level: Lower
- Dimensions: 13.0000 x 11.7000
Bathroom
- Description: Flooring: Plank,Simulated Wood
- Level: Lower
- Dimensions: 11.7000 x 8.0000
Bathroom
- Level: Lower
- Dimensions: 9.0000 x 8.5000
Kitchen
- Description: Flooring: Plank,Simulated Wood
- Level: Lower
- Dimensions: 16.0000 x 21.5000
Laundry
- Description: Flooring: Plank,Simulated Wood
- Level: Lower
- Dimensions: 9.0000 x 8.5000
Living room
- Description: Flooring: Plank,Simulated Wood
- Level: Lower
- Dimensions: 16.0000 x 21.5000
Storage room
- Description: Flooring: Other
- Level: Lower
- Dimensions: 18.8000 x 9.5000
Heating
- Central
Cooling
- Central Air, 1 Unit
Appliances
- Included: Cooktop, Dryer, Dishwasher, Disposal, Microwave, Oven, Range, Refrigerator, Washer
Features
- Attic, Ceiling Fan(s), Carbon Monoxide Detector, Pantry, Pull Down Attic Stairs, Stainless Steel Appliances
- Windows: Screens
- Attic: Pull Down Stairs
- Has fireplace: Yes
- Fireplace features: Gas
Interior area
- Total structure area: 3,528
- Total interior livable area: 1,821 sqft
Property
Parking
- Parking features: Covered, Carport, Three or more Spaces, Boat, RV Access/Parking
- Has carport: Yes
Features
- Levels: One
- Stories: 1
- Patio & porch: Patio, Porch, Screened
- Exterior features: Dock, Enclosed Porch, Patio
- Waterfront features: Waterfront, River Access
Lot
- Size: 9,360 sqft
- Dimensions: 60 x 156
- Features: 1 to 5 Acres, Outside City Limits
Details
- Parcel number: 900065055
- Special conditions: None
Construction
Type & style
- Home type: SingleFamily
- Architectural style: Traditional
- Property subtype: Single Family Residence
Materials
- Brick, Frame, Other, Vinyl Siding
- Foundation: Slab
- Roof: Metal
Condition
- Excellent,Resale
- New construction: No
- Year built: 2000
Details
- Warranty included: Yes
Utilities & green energy
- Electric: Generator
- Sewer: Public Sewer
- Water: Public
Green energy
- Energy efficient items: Windows
Community & neighborhood
Security
- Security features: Fire Sprinkler System
Location
- Region: Pierre Part
HOA & financial
HOA
- Has HOA: Yes
- HOA fee: $30 annually
Price history
| Date | Event | Price |
|---|---|---|
| 6/21/2023 | Sold | -- |
Source: | ||
| 6/15/2023 | Pending sale | $525,000$288/sqft |
Source: | ||
| 6/7/2023 | Contingent | $525,000$288/sqft |
Source: | ||
| 5/17/2023 | Price change | $525,000-4.5%$288/sqft |
Source: | ||
| 4/18/2023 | Listed for sale | $550,000$302/sqft |
Source: | ||
Public tax history
| Year | Property taxes | Tax assessment |
|---|---|---|
| 2024 | $3,971 +23.5% | $36,980 +23.7% |
| 2023 | $3,215 +321.2% | $29,900 +104.8% |
| 2022 | $763 | $14,600 |
Find assessor info on the county website
Neighborhood: 70339
Nearby schools
GreatSchools rating
- 5/10Pierre Part Middle SchoolGrades: PK-8Distance: 6.1 mi
- 7/10Assumption High SchoolGrades: 9-12Distance: 11.6 mi
