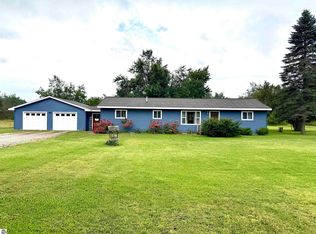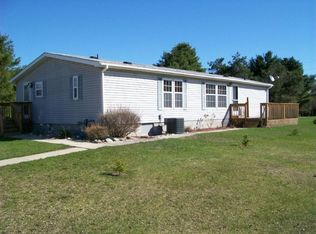Sold for $380,000 on 02/13/25
$380,000
660 Laperell Rd, Cheboygan, MI 49721
3beds
2,268sqft
Single Family Residence
Built in 1996
13.3 Acres Lot
$395,200 Zestimate®
$168/sqft
$2,346 Estimated rent
Home value
$395,200
Estimated sales range
Not available
$2,346/mo
Zestimate® history
Loading...
Owner options
Explore your selling options
What's special
Discover a one-of-a-kind living experience in this custom-built, 3-bedroom, 2-bath cordwood construction round home, nestled on 13.3 acres of serene, natural beauty. Designed for energy efficiency and a connection to nature, this home offers a spacious, open floor plan that blends seamlessly with its surroundings. Enjoy abundant wildlife right outside your door and explore the adjacent Northern Central Trail System, perfect for outdoor enthusiasts. The property also features a two-car garage, outbuildings for added storage or hobbies, and a relaxing sauna to unwind after a long day. Whether you are a hunter, nature lover, or just seeking privacy, this property is a true retreat. Don't miss your chance to own this extraordinary piece of paradise!
Zillow last checked: 8 hours ago
Listing updated: February 13, 2025 at 12:18pm
Listed by:
Missy Koszegi 231-420-4464,
COLDWELL BANKER SCHMIDT CHEBOYGAN
Source: WWMLS,MLS#: 201832349
Facts & features
Interior
Bedrooms & bathrooms
- Bedrooms: 3
- Bathrooms: 2
- Full bathrooms: 2
Heating
- Electric, Wood, Wood Stove
Appliances
- Included: Washer, Range/Oven, Refrigerator, Dryer
Features
- Ceiling Fan(s)
- Flooring: Hardwood
- Doors: Doorwall
Interior area
- Total structure area: 2,268
- Total interior livable area: 2,268 sqft
- Finished area above ground: 2,268
Property
Parking
- Parking features: Garage
- Has garage: Yes
Features
- Stories: 1
- Patio & porch: Deck, Patio/Porch
- Frontage type: None
Lot
- Size: 13.30 Acres
- Dimensions: 1305 x 650 x 115 x 300 x 200 x
- Features: Landscaped
Details
- Additional structures: Shed(s)
- Parcel number: 09102410000402
Construction
Type & style
- Home type: SingleFamily
- Property subtype: Single Family Residence
Materials
- Foundation: Slab
Condition
- Year built: 1996
Utilities & green energy
- Sewer: Septic Tank
- Utilities for property: Cable Connected
Community & neighborhood
Location
- Region: Cheboygan
- Subdivision: T37N, R2W
Other
Other facts
- Listing terms: Cash,Conventional Mortgage
- Ownership: Owner
- Road surface type: Paved, Maintained
Price history
| Date | Event | Price |
|---|---|---|
| 2/13/2025 | Sold | $380,000-4.8%$168/sqft |
Source: | ||
| 10/28/2024 | Listed for sale | $399,000-14.9%$176/sqft |
Source: | ||
| 8/27/2024 | Listing removed | -- |
Source: | ||
| 6/27/2024 | Listed for sale | $469,000$207/sqft |
Source: | ||
Public tax history
| Year | Property taxes | Tax assessment |
|---|---|---|
| 2025 | $1,708 +5% | $137,000 +13.6% |
| 2024 | $1,627 +12% | $120,600 +10.5% |
| 2023 | $1,453 +2.6% | $109,100 +26% |
Find assessor info on the county website
Neighborhood: 49721
Nearby schools
GreatSchools rating
- 6/10Cheboygan Intermediate SchoolGrades: 3-5Distance: 2.8 mi
- 6/10Cheboygan Middle SchoolGrades: 4-12Distance: 2.8 mi
- 5/10Cheboygan Area High SchoolGrades: 8-12Distance: 2.9 mi
Schools provided by the listing agent
- Elementary: Cheboygan
- High: Cheboygan
Source: WWMLS. This data may not be complete. We recommend contacting the local school district to confirm school assignments for this home.

Get pre-qualified for a loan
At Zillow Home Loans, we can pre-qualify you in as little as 5 minutes with no impact to your credit score.An equal housing lender. NMLS #10287.

