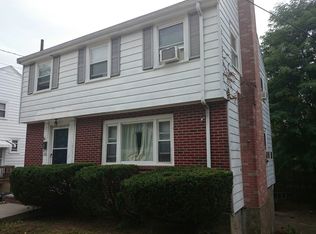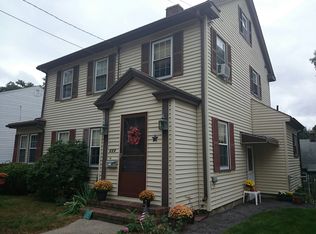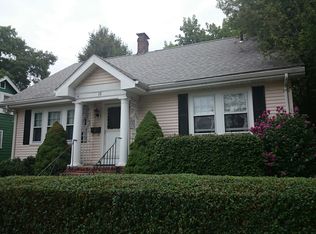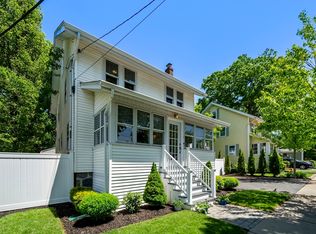Come see this beautifully updated colonial in West Roxbury. Hard to find 4 bedroom with 2.5 baths single family house. Large living room with brick fireplace opens up to a dining room, kitchen, updated half bath, and a large family room with new wood floors on the first floor. Kitchen has updated maple cabinets, a newly installed granite counter top, stainless steel appliances, and ceramic tile floor. The second floor features a master bedroom, a full bath, and three good sized bedrooms with hardwood floors that can be used as bedrooms or home office. Finished basement has a fire place, full bath, full counter and sink, new floors and a separate entrance through the back. The back stairs leads to a quaint and lovely backyard. Windows were newly installed in 2018, partial new roof in 2008, new back stairs in 2018, and water heater that is only 1.5 years old. Close to VFW Parkway and South Brookline, Easy commute into Boston and Longwood Medical, short walk to shop and restaurants.
This property is off market, which means it's not currently listed for sale or rent on Zillow. This may be different from what's available on other websites or public sources.



