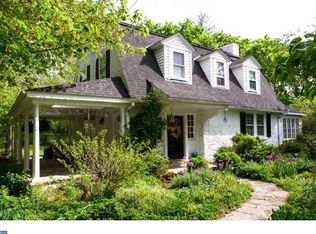Stunning French Colonial Home in sought after Glenhardie neighborhood with an open floor plan in award winning Tredyffrin-Easttown School District. This 4/5 BR home has all the bells and whistles promising to wow your most discriminating buyer and is in move in condition. First floor office with Built Ins is the perfect place for working from home. Gourmet kitchen with Viking stove and ovens, plenty of granite counters, wood mode cabinetry and Kitchen Aid appliances is a dream for any cook or for entertaining. Open floor plan leading to sunny breakfast area and family room with wood burning fireplace with ledgestone facade and built in cherry cabinetry. The Dining Room with crown molding and chair rail has lots of windows overlooking beautiful pool and professionally landscaped backyard. The spacious Living Room has a gas fireplace and french doors leading to a patio overlooking backyard perfect for quiet evenings or entertaining. A glass bridge connects the Living Room patio to the kitchen. An expanded Laundry Room is located on the first floor with folding counter and Built In cabinets. Two powder rooms complete the first floor. Second floor has 4 large bedrooms and two renovated bathrooms. The spacious basement has a game area, exercise area and a huge In Law/Au Paire Suite or 5th Bedroom and a new full bath. There is also a large storage room and plenty of closets. Amenities include glistening hardwood floors, renovated bathrooms,new asphalt architectural roof, 3 zone heating, new hot water heater, whole house generator and pool renovation. See list of all the improvements in documents. 2020-09-30
This property is off market, which means it's not currently listed for sale or rent on Zillow. This may be different from what's available on other websites or public sources.
