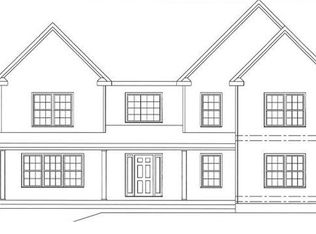Sold for $480,000 on 05/24/23
$480,000
660 James Farm Road, Stratford, CT 06614
4beds
2,684sqft
Single Family Residence
Built in 1970
0.89 Acres Lot
$592,300 Zestimate®
$179/sqft
$3,449 Estimated rent
Home value
$592,300
$557,000 - $634,000
$3,449/mo
Zestimate® history
Loading...
Owner options
Explore your selling options
What's special
Center Hall Colonial built by Carroll Home Builders. This home has been occupied and loved for over 30 years and Carroll Builders homes rarely hit the market. This fine home features a large eat-in-kitchen that opens to a quiet den on one side and large living room with fireplace on the other. The sunroom features vaulted ceilings and overlooks tranquil private grounds with patio for entertaining. There is plenty of bedroom space as the 2nd floor boasts 4 bedrooms. The lower level is finished as a playroom with bar which can easily be updated to a multi-media room for video games and movies. One amazing feature is the first floor den has both front and rear entrances making it a perfect candidate for professional home occupation business. The location of this home is minutes from the Merritt Parkway Exit 53 and the Bridgeport Avenue corridor full of restaurants, bars, and nightlife.
Zillow last checked: 8 hours ago
Listing updated: May 24, 2023 at 07:17am
Listed by:
David D. P. D'Ausilio 203-650-3774,
Discount Listing Center 203-650-3774
Bought with:
Kenny Zerella, RES.0791957
William Raveis Real Estate
Source: Smart MLS,MLS#: 170556855
Facts & features
Interior
Bedrooms & bathrooms
- Bedrooms: 4
- Bathrooms: 2
- Full bathrooms: 1
- 1/2 bathrooms: 1
Bedroom
- Features: Hardwood Floor
- Level: Upper
Bedroom
- Features: Hardwood Floor
- Level: Upper
Bedroom
- Features: Hardwood Floor
- Level: Upper
Bedroom
- Features: Hardwood Floor
- Level: Upper
Den
- Features: Ceiling Fan(s), Wall/Wall Carpet
- Level: Main
Dining room
- Features: Hardwood Floor
- Level: Main
Kitchen
- Features: Ceiling Fan(s), Tile Floor
- Level: Main
Living room
- Features: Fireplace, Hardwood Floor
- Level: Main
Rec play room
- Features: Wall/Wall Carpet
- Level: Lower
Sun room
- Features: Vaulted Ceiling(s), Wall/Wall Carpet
- Level: Main
Heating
- Baseboard, Hot Water, Zoned, Natural Gas
Cooling
- Window Unit(s)
Appliances
- Included: Gas Range, Refrigerator, Dishwasher, Water Heater
- Laundry: Main Level
Features
- Wired for Data, Entrance Foyer, Smart Thermostat
- Windows: Thermopane Windows
- Basement: Full,Partially Finished,Interior Entry,Garage Access
- Attic: Pull Down Stairs
- Number of fireplaces: 1
Interior area
- Total structure area: 2,684
- Total interior livable area: 2,684 sqft
- Finished area above ground: 2,284
- Finished area below ground: 400
Property
Parking
- Total spaces: 2
- Parking features: Attached, Paved, Garage Door Opener
- Attached garage spaces: 2
Features
- Patio & porch: Patio, Enclosed
- Exterior features: Rain Gutters, Sidewalk, Stone Wall
Lot
- Size: 0.89 Acres
- Features: Cul-De-Sac, Subdivided, Corner Lot
Details
- Parcel number: 371356
- Zoning: RS-1
Construction
Type & style
- Home type: SingleFamily
- Architectural style: Colonial
- Property subtype: Single Family Residence
Materials
- Vinyl Siding
- Foundation: Concrete Perimeter
- Roof: Asphalt
Condition
- New construction: No
- Year built: 1970
Utilities & green energy
- Sewer: Septic Tank
- Water: Well
Green energy
- Energy efficient items: Windows
Community & neighborhood
Security
- Security features: Security System
Community
- Community features: Golf, Health Club, Library, Medical Facilities, Shopping/Mall
Location
- Region: Stratford
- Subdivision: Candlewood Estates
Price history
| Date | Event | Price |
|---|---|---|
| 5/24/2023 | Sold | $480,000+0%$179/sqft |
Source: | ||
| 5/24/2023 | Contingent | $479,900$179/sqft |
Source: | ||
| 3/19/2023 | Listed for sale | $479,900-4%$179/sqft |
Source: | ||
| 11/8/2022 | Listing removed | -- |
Source: | ||
| 7/14/2022 | Price change | $499,900-4.8%$186/sqft |
Source: | ||
Public tax history
| Year | Property taxes | Tax assessment |
|---|---|---|
| 2025 | $8,659 | $215,390 |
| 2024 | $8,659 | $215,390 |
| 2023 | $8,659 +1.9% | $215,390 |
Find assessor info on the county website
Neighborhood: 06614
Nearby schools
GreatSchools rating
- 4/10Chapel SchoolGrades: K-6Distance: 0.5 mi
- 3/10Harry B. Flood Middle SchoolGrades: 7-8Distance: 0.5 mi
- 8/10Bunnell High SchoolGrades: 9-12Distance: 1.7 mi
Schools provided by the listing agent
- Elementary: Chapel Street
- Middle: Flood
- High: Bunnell
Source: Smart MLS. This data may not be complete. We recommend contacting the local school district to confirm school assignments for this home.

Get pre-qualified for a loan
At Zillow Home Loans, we can pre-qualify you in as little as 5 minutes with no impact to your credit score.An equal housing lender. NMLS #10287.
Sell for more on Zillow
Get a free Zillow Showcase℠ listing and you could sell for .
$592,300
2% more+ $11,846
With Zillow Showcase(estimated)
$604,146