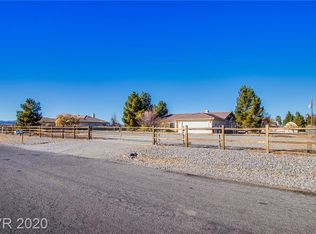Closed
$515,000
660 Indian Rd, Pahrump, NV 89048
4beds
2,783sqft
Single Family Residence
Built in 2000
1.1 Acres Lot
$501,700 Zestimate®
$185/sqft
$2,137 Estimated rent
Home value
$501,700
$421,000 - $597,000
$2,137/mo
Zestimate® history
Loading...
Owner options
Explore your selling options
What's special
GORGEOUS MED-STYLE CUSTOM INCLUDES RARE BUTLERS PANTRY, OVER-SIZED SPACES/FEATURES BY DESIGN! GOURMET KITCHEN- IS 19X13 & FEATURES LRG WORK SPACE FOR MULTIPLE COOKS, ISLAND, IMPRESSIVE STAGGERED ALDER WOOD CABS, MASSIVE COUNTER SPACE, KENMORE APPLI, DOUBLE E-OVENS, B/I MICRO. BUTLERS PANTRY- IS 14X6 & FEATURES DOUBLE CLOSET/PANTRY, 9 FT LONG WORKSTATION, POCKET DOORS TO KIT & LAUNDRY. LAUNDRY RM- IS 12X5 & FEATURES KENMORE W & D, 12 FEET OF CABS, DEEP SINK, & GENEROUS FOLDING STATION. FAMILY RM- IS 27X20 & FEATURES FIREPLACE, FRENCH DOORS TO COVERED PATIO, 2 FANS, BAY WINDOW, LOVELY TV/ARTISTIC FOCAL POINT. PRI BEDRM- IS 20X16, SEP FROM OTHERS & FEATURES EXT DR TO PATIO, TV/ARTISTIC FORCAL POINT, BAY WINDOW, FAN. PRI BATH- IS 21X13 & FEATURES W/I CLOSET, OVER-SIZED DOORLESS SHOWER, & RAISED TUB. COVERED PATIO- IS 42X13 & FEATURES TEXTURED CONCRETE, FANS, ACCESS FROM FAM RM & PRI BED. IN GENERAL- 9FT CEILINGS, CROWN MOULDING, ARCHED DOORWAYS, BLINDS T/O, GLASS CLOSET DRS, SOFT WATER.
Zillow last checked: 8 hours ago
Listing updated: June 03, 2025 at 09:11am
Listed by:
Ronald K. Feir BS.0146251 (702)358-7075,
Lisa Bond Real Estate LLC
Bought with:
Samantha Altiero, S.0196526
The Ridge Realty Group
Source: LVR,MLS#: 2663542 Originating MLS: Greater Las Vegas Association of Realtors Inc
Originating MLS: Greater Las Vegas Association of Realtors Inc
Facts & features
Interior
Bedrooms & bathrooms
- Bedrooms: 4
- Bathrooms: 3
- Full bathrooms: 2
- 1/2 bathrooms: 1
Primary bedroom
- Description: Bedroom With Bath Downstairs,Ceiling Fan,Ceiling Light,Closet,Downstairs,Pbr Separate From Other,Walk-In Closet(s)
- Dimensions: 20X16
Bedroom 2
- Description: Ceiling Fan,Ceiling Light,Closet,Downstairs,Mirrored Door,TV/ Cable
- Dimensions: 15X15
Bedroom 3
- Description: Ceiling Fan,Ceiling Light,Closet,Downstairs,Mirrored Door,TV/ Cable
- Dimensions: 13X12
Bedroom 4
- Description: Ceiling Fan,Ceiling Light,Closet,Downstairs,Mirrored Door,TV/ Cable
- Dimensions: 18X12
Primary bathroom
- Description: Double Sink,Separate Shower,Separate Tub
- Dimensions: 21X13
Dining room
- Description: Kitchen/Dining Room Combo
- Dimensions: 13X10
Family room
- Description: Ceiling Fan,Downstairs
- Dimensions: 27X20
Kitchen
- Description: Breakfast Bar/Counter,Breakfast Nook/Eating Area,Butler Pantry,Custom Cabinets,Island,Lighting Recessed,Linoleum/Vinyl Flooring,Pantry,Vented Outside,Walk-in Pantry
- Dimensions: 19X13
Heating
- Electric, High Efficiency, Multiple Heating Units
Cooling
- Central Air, Electric, High Efficiency, 2 Units
Appliances
- Included: Built-In Electric Oven, Double Oven, Dryer, Dishwasher, Electric Water Heater, Gas Cooktop, Disposal, Microwave, Refrigerator, Water Softener Owned, Water Heater, Washer
- Laundry: Cabinets, Electric Dryer Hookup, Main Level, Laundry Room, Sink
Features
- Bedroom on Main Level, Ceiling Fan(s), Primary Downstairs, Window Treatments, Programmable Thermostat
- Flooring: Carpet, Linoleum, Vinyl
- Windows: Blinds, Double Pane Windows, Low-Emissivity Windows, Window Treatments
- Number of fireplaces: 1
- Fireplace features: Family Room, Gas, Wood Burning
Interior area
- Total structure area: 2,783
- Total interior livable area: 2,783 sqft
Property
Parking
- Total spaces: 3
- Parking features: Attached, Exterior Access Door, Finished Garage, Garage, Golf Cart Garage, Garage Door Opener, Inside Entrance, Private, RV Potential, RV Access/Parking
- Attached garage spaces: 3
- Has uncovered spaces: Yes
Features
- Stories: 1
- Patio & porch: Covered, Patio, Porch
- Exterior features: Circular Driveway, Porch, Patio, Private Yard, Sprinkler/Irrigation
- Fencing: Chain Link,Pasture,Partial
- Has view: Yes
- View description: Mountain(s)
Lot
- Size: 1.10 Acres
- Features: 1 to 5 Acres, Drip Irrigation/Bubblers, Desert Landscaping, Sprinklers In Front, Landscaped, Rocks
Details
- Parcel number: 3908511
- Zoning description: Horses Permitted,Single Family
- Horses can be raised: Yes
- Horse amenities: None, Horses Allowed
Construction
Type & style
- Home type: SingleFamily
- Architectural style: One Story,Custom
- Property subtype: Single Family Residence
Materials
- Frame, Stucco
- Roof: Tile
Condition
- Good Condition,Resale
- Year built: 2000
Utilities & green energy
- Electric: Photovoltaics None
- Sewer: Septic Tank
- Water: Private, Well
- Utilities for property: Underground Utilities, Septic Available
Green energy
- Energy efficient items: Windows, HVAC
Community & neighborhood
Location
- Region: Pahrump
- Subdivision: Calvada Valley U8B
Other
Other facts
- Listing agreement: Exclusive Right To Sell
- Listing terms: Cash,Conventional,FHA,VA Loan
- Ownership: Single Family Residential
- Road surface type: Paved
Price history
| Date | Event | Price |
|---|---|---|
| 6/3/2025 | Sold | $515,000-8%$185/sqft |
Source: | ||
| 4/8/2025 | Contingent | $560,000$201/sqft |
Source: | ||
| 4/4/2025 | Price change | $560,000-1.8%$201/sqft |
Source: | ||
| 3/24/2025 | Price change | $570,000-0.9%$205/sqft |
Source: | ||
| 3/14/2025 | Listed for sale | $575,000$207/sqft |
Source: | ||
Public tax history
| Year | Property taxes | Tax assessment |
|---|---|---|
| 2025 | $2,163 +0.1% | $112,920 -1.1% |
| 2024 | $2,161 +3.2% | $114,231 +8.1% |
| 2023 | $2,093 +2.8% | $105,639 +9.2% |
Find assessor info on the county website
Neighborhood: 89048
Nearby schools
GreatSchools rating
- 4/10Floyd Elementary SchoolGrades: PK-5Distance: 6.7 mi
- 5/10Rosemary Clarke Middle SchoolGrades: 6-8Distance: 6.5 mi
- 5/10Pahrump Valley High SchoolGrades: 9-12Distance: 1.1 mi
Schools provided by the listing agent
- Elementary: Floyd,Floyd
- Middle: Rosemary Clarke
- High: Pahrump Valley
Source: LVR. This data may not be complete. We recommend contacting the local school district to confirm school assignments for this home.

Get pre-qualified for a loan
At Zillow Home Loans, we can pre-qualify you in as little as 5 minutes with no impact to your credit score.An equal housing lender. NMLS #10287.
Sell for more on Zillow
Get a free Zillow Showcase℠ listing and you could sell for .
$501,700
2% more+ $10,034
With Zillow Showcase(estimated)
$511,734