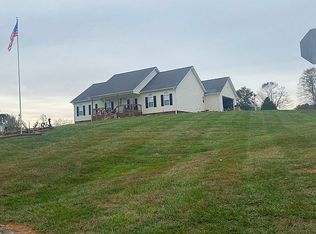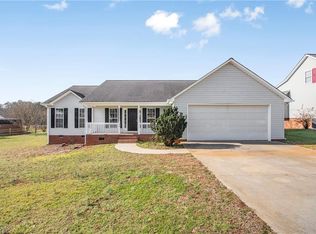Sold for $320,000 on 10/27/23
$320,000
660 Hugh Miller Rd, Lexington, NC 27292
3beds
1,888sqft
Stick/Site Built, Residential, Single Family Residence
Built in 2000
0.78 Acres Lot
$337,000 Zestimate®
$--/sqft
$1,853 Estimated rent
Home value
$337,000
$320,000 - $354,000
$1,853/mo
Zestimate® history
Loading...
Owner options
Explore your selling options
What's special
You are not going to want to miss this well-maintained home with updates! It is completely move in ready with beautiful hardwood and tile floors, granite in the kitchen and bathrooms, large back deck, and patio area great for entertaining! This 3-bedroom home has an additional room that could be used as a home office or additional bedroom complete with a walk-in closet! This home is located in the Central Davidson School District and convenient to High Rock Lake .
Zillow last checked: 8 hours ago
Listing updated: April 11, 2024 at 08:54am
Listed by:
Shane Aaron 336-409-0593,
Mitchell Forbes Global Properties
Bought with:
Daniel Swanson, 341105
Keller Williams Realty
Source: Triad MLS,MLS#: 1118554 Originating MLS: Winston-Salem
Originating MLS: Winston-Salem
Facts & features
Interior
Bedrooms & bathrooms
- Bedrooms: 3
- Bathrooms: 2
- Full bathrooms: 2
- Main level bathrooms: 2
Primary bedroom
- Level: Main
- Dimensions: 13.67 x 13
Bedroom 2
- Level: Main
- Dimensions: 13.5 x 12.58
Bedroom 3
- Level: Main
- Dimensions: 10.5 x 11.25
Bonus room
- Level: Main
- Dimensions: 10.17 x 11.33
Dining room
- Level: Main
- Dimensions: 11 x 11.25
Kitchen
- Level: Main
- Dimensions: 16.33 x 11.25
Laundry
- Level: Main
- Dimensions: 2.83 x 4.83
Living room
- Level: Main
- Dimensions: 20.25 x 15.58
Heating
- Fireplace(s), Forced Air, Electric
Cooling
- Central Air
Appliances
- Included: Microwave, Dishwasher, Disposal, Exhaust Fan, Free-Standing Range, Cooktop, Gas Water Heater, Tankless Water Heater
- Laundry: Dryer Connection, Washer Hookup
Features
- Ceiling Fan(s), Dead Bolt(s), Solid Surface Counter
- Flooring: Tile, Wood
- Doors: Storm Door(s)
- Basement: Crawl Space
- Attic: Access Only,Pull Down Stairs
- Number of fireplaces: 1
- Fireplace features: Gas Log, Living Room
Interior area
- Total structure area: 1,888
- Total interior livable area: 1,888 sqft
- Finished area above ground: 1,888
Property
Parking
- Parking features: Driveway, No Garage
- Has uncovered spaces: Yes
Accessibility
- Accessibility features: 2 or more Access Exits
Features
- Levels: One
- Stories: 1
- Patio & porch: Porch
- Pool features: None
- Fencing: Fenced
Lot
- Size: 0.78 Acres
- Dimensions: 150' x 237' 149' 219'
- Features: Cleared, Level, Not in Flood Zone, Flat
Details
- Additional structures: Storage
- Parcel number: 06019C0000004000
- Zoning: RA2
- Special conditions: Owner Sale
- Other equipment: Satellite Dish
Construction
Type & style
- Home type: SingleFamily
- Architectural style: Ranch
- Property subtype: Stick/Site Built, Residential, Single Family Residence
Materials
- Vinyl Siding
Condition
- Year built: 2000
Utilities & green energy
- Sewer: Septic Tank
- Water: Public
Community & neighborhood
Security
- Security features: Security System
Location
- Region: Lexington
- Subdivision: Breckenridge
Other
Other facts
- Listing agreement: Exclusive Right To Sell
- Listing terms: Cash,Conventional,FHA,USDA Loan,VA Loan
Price history
| Date | Event | Price |
|---|---|---|
| 10/27/2023 | Sold | $320,000 |
Source: | ||
| 9/29/2023 | Pending sale | $320,000 |
Source: | ||
| 9/7/2023 | Listed for sale | $320,000+3.2% |
Source: | ||
| 5/18/2023 | Sold | $310,000+1.6%$164/sqft |
Source: | ||
| 4/19/2023 | Pending sale | $305,000 |
Source: | ||
Public tax history
| Year | Property taxes | Tax assessment |
|---|---|---|
| 2025 | $1,256 | $193,280 |
| 2024 | $1,256 +3.2% | $193,280 +3.2% |
| 2023 | $1,217 | $187,230 |
Find assessor info on the county website
Neighborhood: 27292
Nearby schools
GreatSchools rating
- 9/10Southwood ElementaryGrades: PK-5Distance: 0.6 mi
- 8/10Central Davidson MiddleGrades: 6-8Distance: 3 mi
- 3/10Central Davidson HighGrades: 9-12Distance: 3.1 mi

Get pre-qualified for a loan
At Zillow Home Loans, we can pre-qualify you in as little as 5 minutes with no impact to your credit score.An equal housing lender. NMLS #10287.
Sell for more on Zillow
Get a free Zillow Showcase℠ listing and you could sell for .
$337,000
2% more+ $6,740
With Zillow Showcase(estimated)
$343,740
