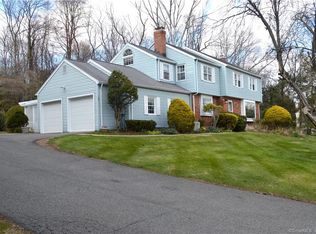Desirable One level living located in heart of South Cheshire. Walking distance to Farmington Canal Trail, enjoy walking, biking and running with many benches and picnic tables along the way. This ranch homes sits on 1.50 acres. Offers Lots of storage areas . If your looking for a level large lot then this is for you. (Room for a swimming pool) Bright & Open floor plan with updated kitchen w/island, update bths, new roof 2017, new driveway and gutters 2020, breezeway has new carpeting and exterior of home has been freshly painted. City Sewer. Conveniently located, within minutes to shopping and major highways
This property is off market, which means it's not currently listed for sale or rent on Zillow. This may be different from what's available on other websites or public sources.

